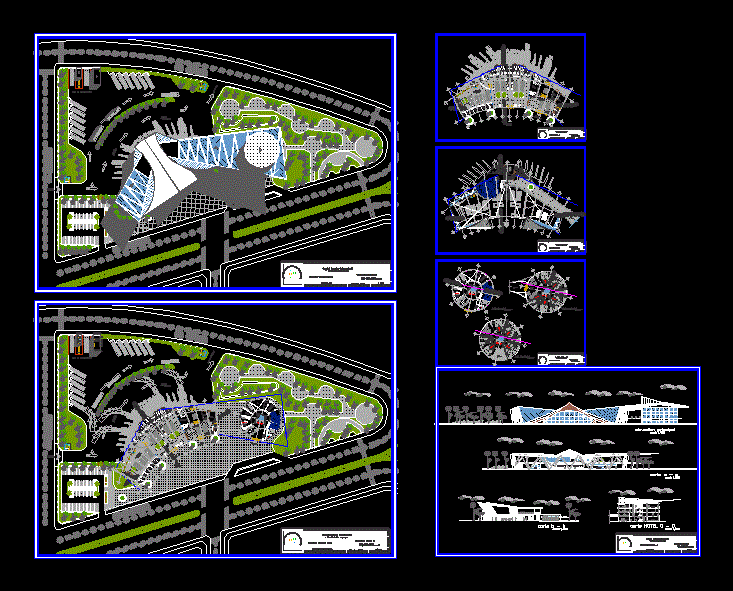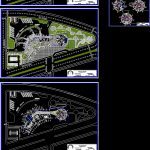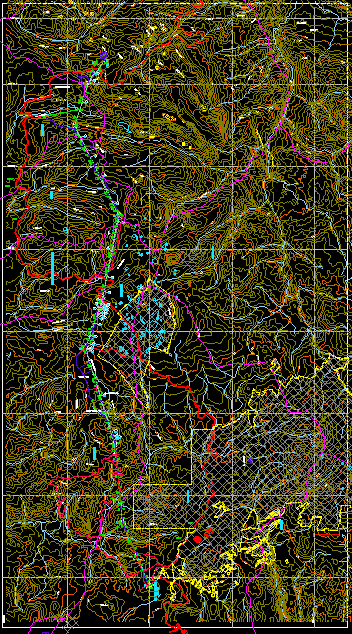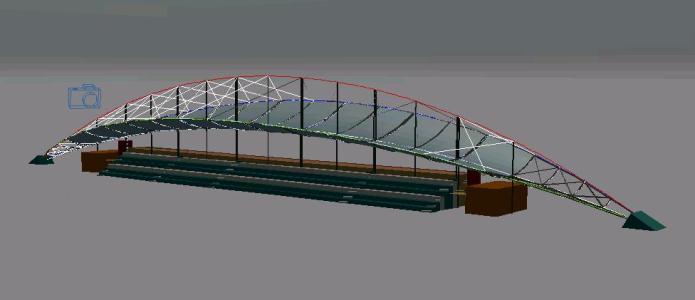Bus Station DWG Detail for AutoCAD

DRAFT FOR CITIZE OXAPAMPA – PERU; IT IS A PROVINCIAL AND DISTRICT bus terminal; -; DETAILED ARCHITECTURAL PLANTS; ARCHITECTURAL AND LIFTS DETAILED CUTS.
Drawing labels, details, and other text information extracted from the CAD file (Translated from Spanish):
guardian, upla, room, together, drying, washing, hab. double, av. san martin, jr. albengrin, via express, tap, bus departure, entrance, bus, maintenance area, boarding area, landing area, ticket office, waiting room, luggage, main, delivery, boarding, interprovincial, topical, cars, agency, tourism, departure, disembarkation, boarding, hall, reports, sshh muj., sshh var., parcels, deposit, meeting room, management, secretary, direc. general, adm. and cont., kitchen, eating area, hall, project :, student, general approach, plan :, chair :, design workshop vi, interprovincial terrestrial terminal, mauricio trinidad frank, date :, scale :, catedratico :, arq. ariel lopez, – interdistrital de oxapampa, arq. roel huallascachi, second level, plot plan, pipeline, maintain deposit, hab. suite, living, first level, terminal – first level, terminal – second level, terrace, hotel first level, hotel second level, restaurant, mezzanine, disembarkation, interdistrital, boarding, court b – b, court a – a, main elevation, washing sheets, deposits, administ., patio, deposit, living room, terrace, dining room, hotel court c – c
Raw text data extracted from CAD file:
| Language | Spanish |
| Drawing Type | Detail |
| Category | Transportation & Parking |
| Additional Screenshots |
 |
| File Type | dwg |
| Materials | Other |
| Measurement Units | Metric |
| Footprint Area | |
| Building Features | Deck / Patio |
| Tags | architectural, autocad, bus, DETAIL, detailed, district, draft, DWG, land, PERU, provincial, Station, terminal |








