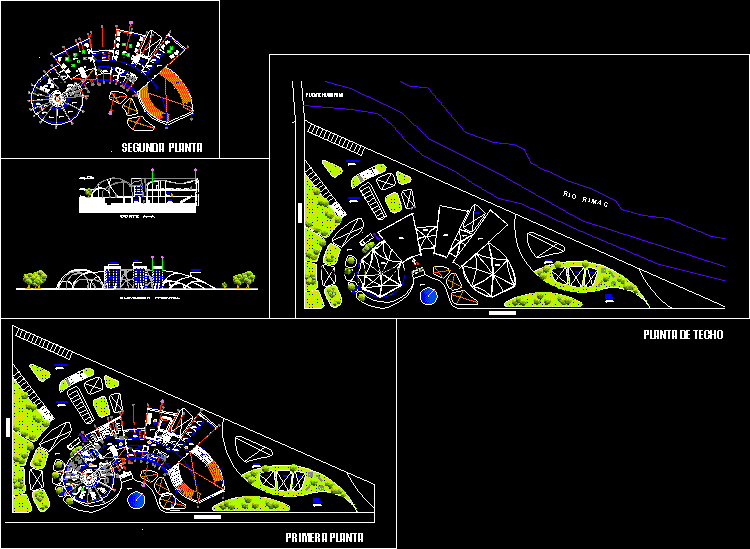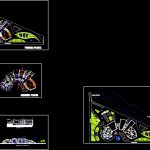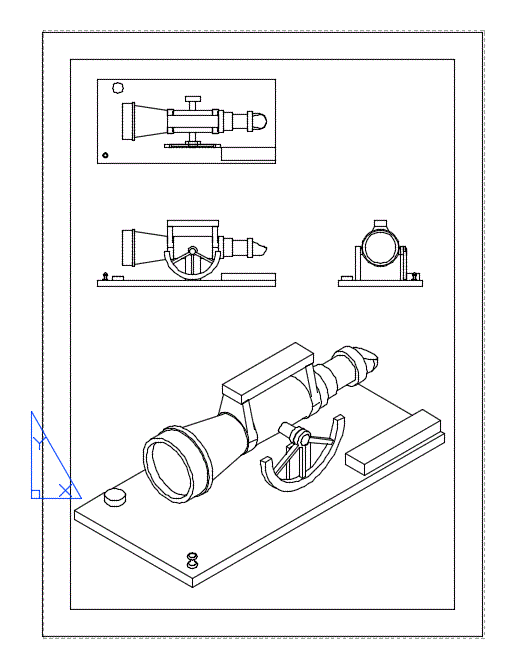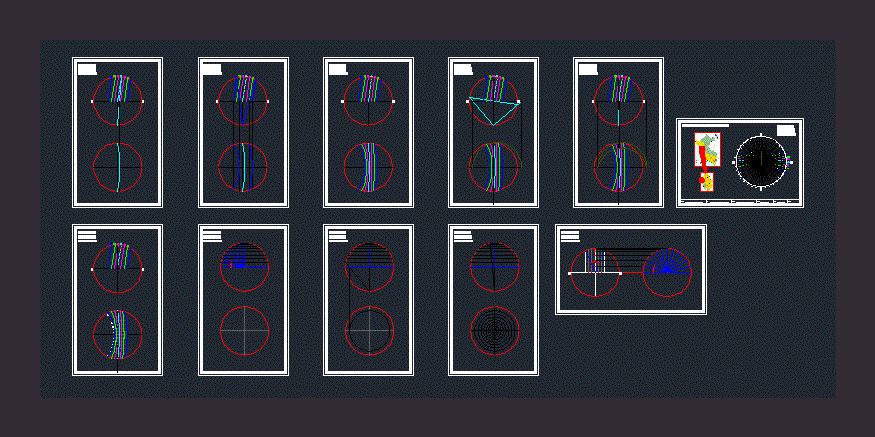Car Park, Chaclayo, Peru DWG Block for AutoCAD

Outside the city, but not far from modern areas
Drawing labels, details, and other text information extracted from the CAD file (Translated from Spanish):
p. of arq enrique guerrero hernández., p. of arq Adriana. rosemary arguelles., p. of arq francisco espitia ramos., p. of arq hugo suarez ramirez., shops, reception, gazebo, fast food, tourist information, ii exhibition hall, hall, warehouse, shop, lock, SS.HH, men, women, tirndas, room service, coffee-bar, meeting shipment arrival lobby, location :, latitude: longitude: altitude :, observations :, :, student level :, flat :, scale :, date :, sheet :, railway station, chaclacayo, first floor, yhera contreras torres, second floor, ceilings, cutting aa, front lift, parking, play areas for children, mall, skylights, central highway, income administrative area, apple trees, riorimac, Huampani bridge, double skin steel plates, facade detail structural glass, management, sub-management, kitchen, care, garbage, pump room and machines, shunting yard, download area, dining personnel generally steering, reports, secretary, accounting, advertising, administration, receipt, ticket offices, s shop ouvenirs room, custodian, tv cc, topical, storage of food, dressing staff, exhibition hall, delivering euipaje, revicion of euipaje, rotating belt baggage hall, passenger control, entrance hall, forklifts, pharmacy, basement, restaurant area, boarding room, food court, receipt, patio, room, train control, train tracks, train maintenance, waiting rooms, first floor, second floor, roof floor
Raw text data extracted from CAD file:
| Language | Spanish |
| Drawing Type | Block |
| Category | Transportation & Parking |
| Additional Screenshots |
 |
| File Type | dwg |
| Materials | Glass, Steel, Other |
| Measurement Units | Metric |
| Footprint Area | |
| Building Features | Garden / Park, Deck / Patio, Parking |
| Tags | areas, autocad, block, bus, car, city, DWG, modern, park, PERU, terminal |








