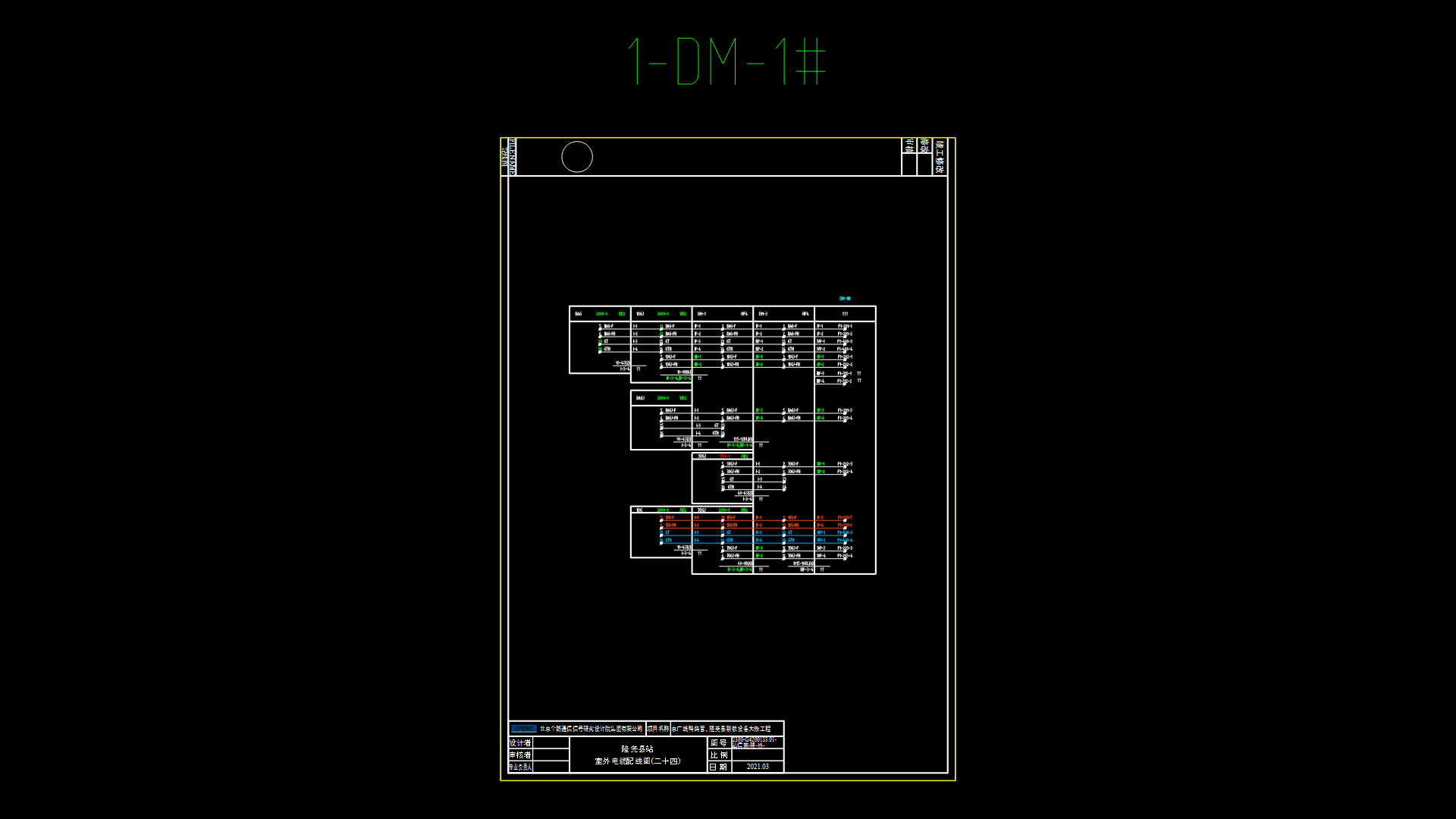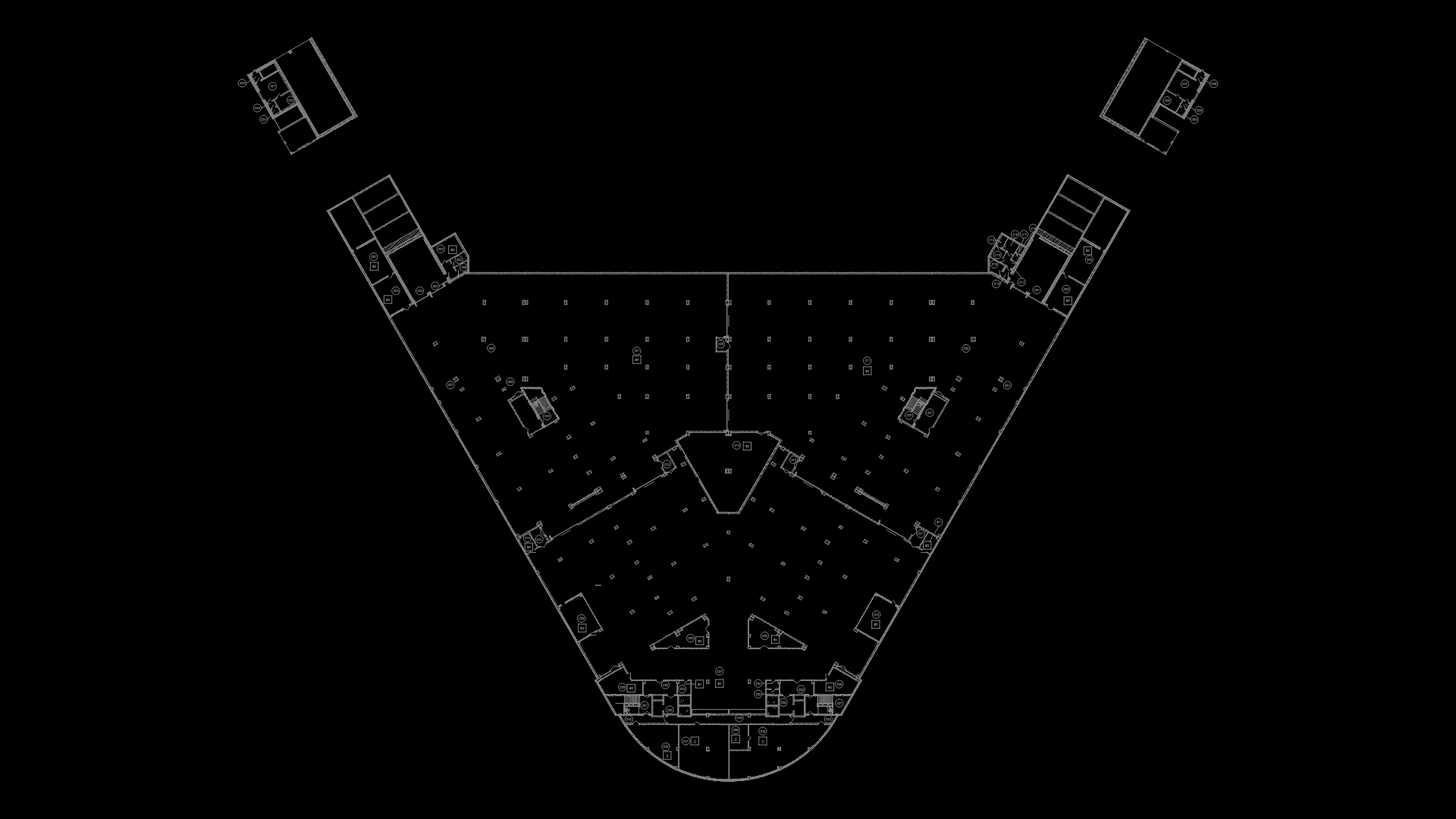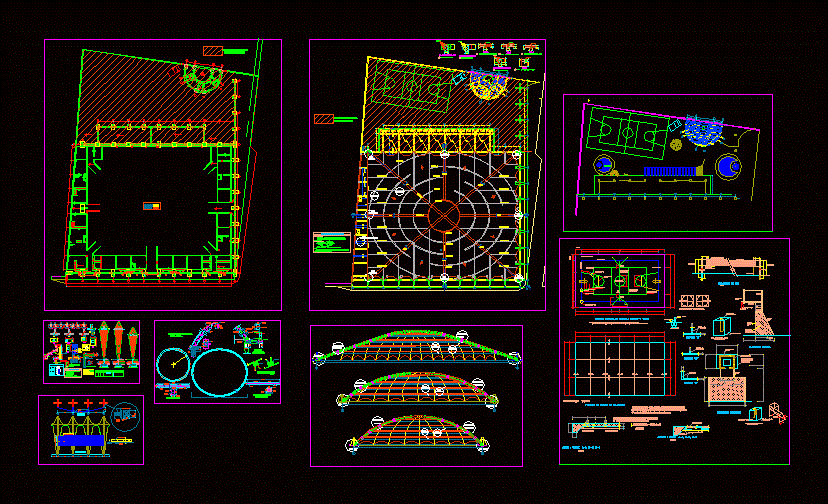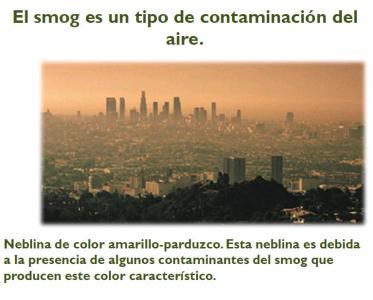Bus Station DWG Detail for AutoCAD
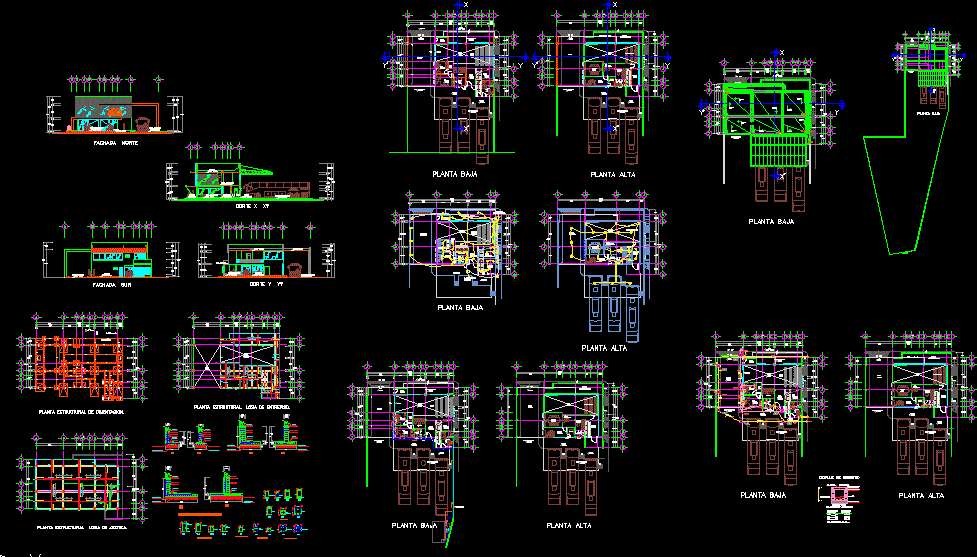
Plants and details
Drawing labels, details, and other text information extracted from the CAD file (Translated from Spanish):
ext., armrest, visual level, north, text, title, environment, dimension, vent-puer, color, layer, examples, mur, hatch, axis, text, pro, mob-f, mob, trees, people, cars and other ambience, peeps, levels and levels, windows, doors and cancelerias, hatchs and hatches, tables, chairs, armchairs, stoves etc, walls and slabs, axes and sections of cuts, all kinds of projections, all floors and stairs, paper space and mviews, all texts in general, fixed furniture wc, washbasins, showers etc, qualities, cut, plane, area, notes, fach, mechanical guide for lcm plans, structure, columns and trabes, these standards must be respected in all the projects, land, boundaries of the property, raster images inserted in the drawing, image, guard, luggage, room, portico of access, san., vest., lockers, exit, local, service, platforms, commercial, wait , private, management, meetings, file, area, secretarial, area, warehouse, double, waiting area, roof, low, rise, exit, trucks, height, san. women, san. men, to sub-station, electric, rush, commercial premises, ground floor, top floor, doctor, men, women, rain grid, maneuvering yard, proy.losa roof canopy, roof projection, street, porch access, kitchenette, a municipal network, bap, pvc, pvc norm, norm, to the street, to collector network, municipal, ban, iron angle, level of curb, for sewage and rainwater, dimensions of, depth of, top of registry, frame and counter frame, angle iron, concrete base, half cane, partition wall, staff level, registration detail, south facade, exit trucks, aexa buses, north facade, aexa buses, waiting room, exit of trucks, type gibs, type castles, type dies, enclosure chain, isolated footing, both directions, poor concrete stencil, improved material template, proctor test., structural foundation plant., roof structural slab plant ., plant is structural slab mezzanine., foundation footings, columns types, armed, stairs, tuxtla, gtz, great express, volvo, office area, walkway, portico, access, bathroom, minimal slope
Raw text data extracted from CAD file:
| Language | Spanish |
| Drawing Type | Detail |
| Category | Transportation & Parking |
| Additional Screenshots |
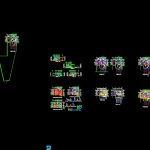 |
| File Type | dwg |
| Materials | Concrete, Other |
| Measurement Units | Metric |
| Footprint Area | |
| Building Features | Deck / Patio |
| Tags | autocad, bus, DETAIL, details, DWG, plants, Station, terminal |
