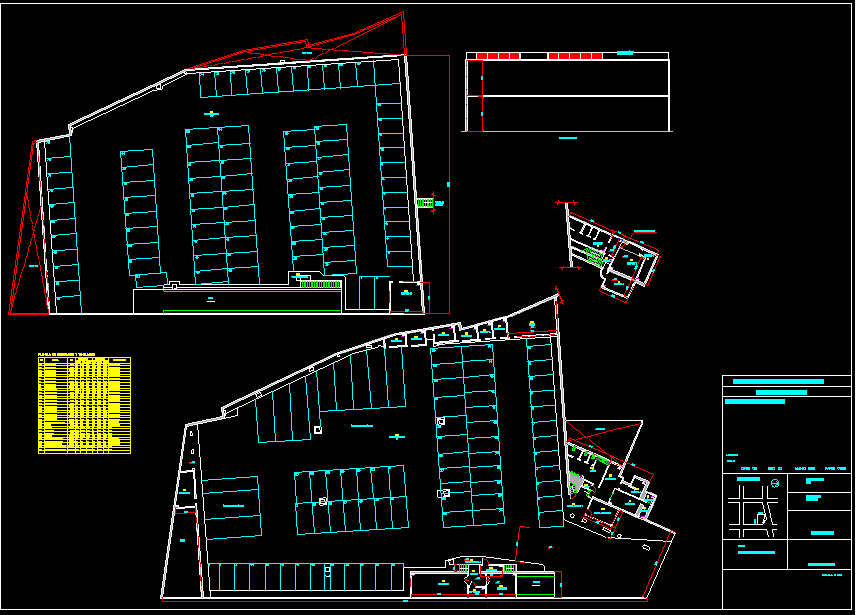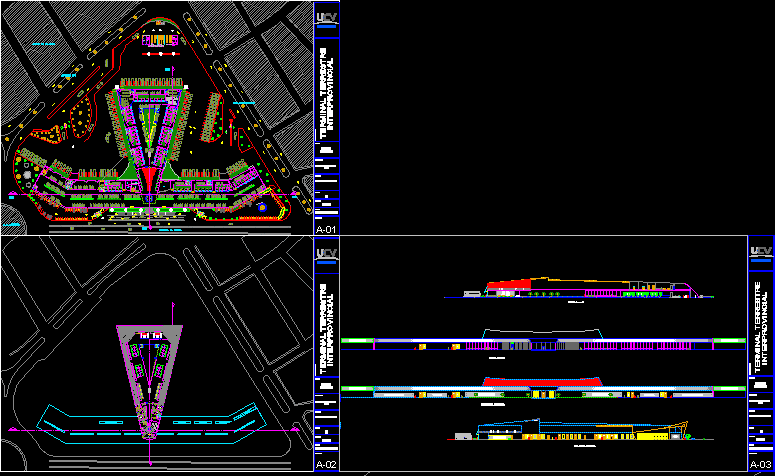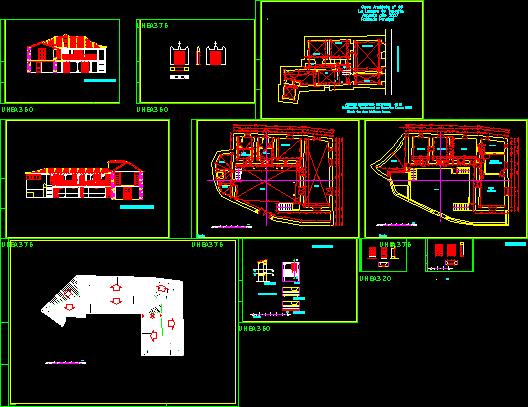Project Parking DWG Full Project for AutoCAD
ADVERTISEMENT

ADVERTISEMENT
PARKING AND TRADE PARKING commercial garage
Drawing labels, details, and other text information extracted from the CAD file (Translated from Spanish):
ramp, lattice enclosure, control office, bathrooms, air and light, office, patio, mobile parking spaces area, fire exit, metal roof cement appearance, cross section, lighting and ventilation sheet, destination, exist, lighting, coef, nec ., ventilation, observations, —-, —–, parking pb, location, professional signature, signature owner, departure of territorial contribution nª, av. almafuerte, diogenes taborda, tte cnel g. pomar, av home, user: street :, habilitation plane
Raw text data extracted from CAD file:
| Language | Spanish |
| Drawing Type | Full Project |
| Category | Transportation & Parking |
| Additional Screenshots |
 |
| File Type | dwg |
| Materials | Other |
| Measurement Units | Metric |
| Footprint Area | |
| Building Features | Garden / Park, Deck / Patio, Garage, Parking |
| Tags | autocad, car park, commercial, DWG, estacionamento, full, garage, parking, parkplatz, parkplatze, Project, stationnement, trade |








