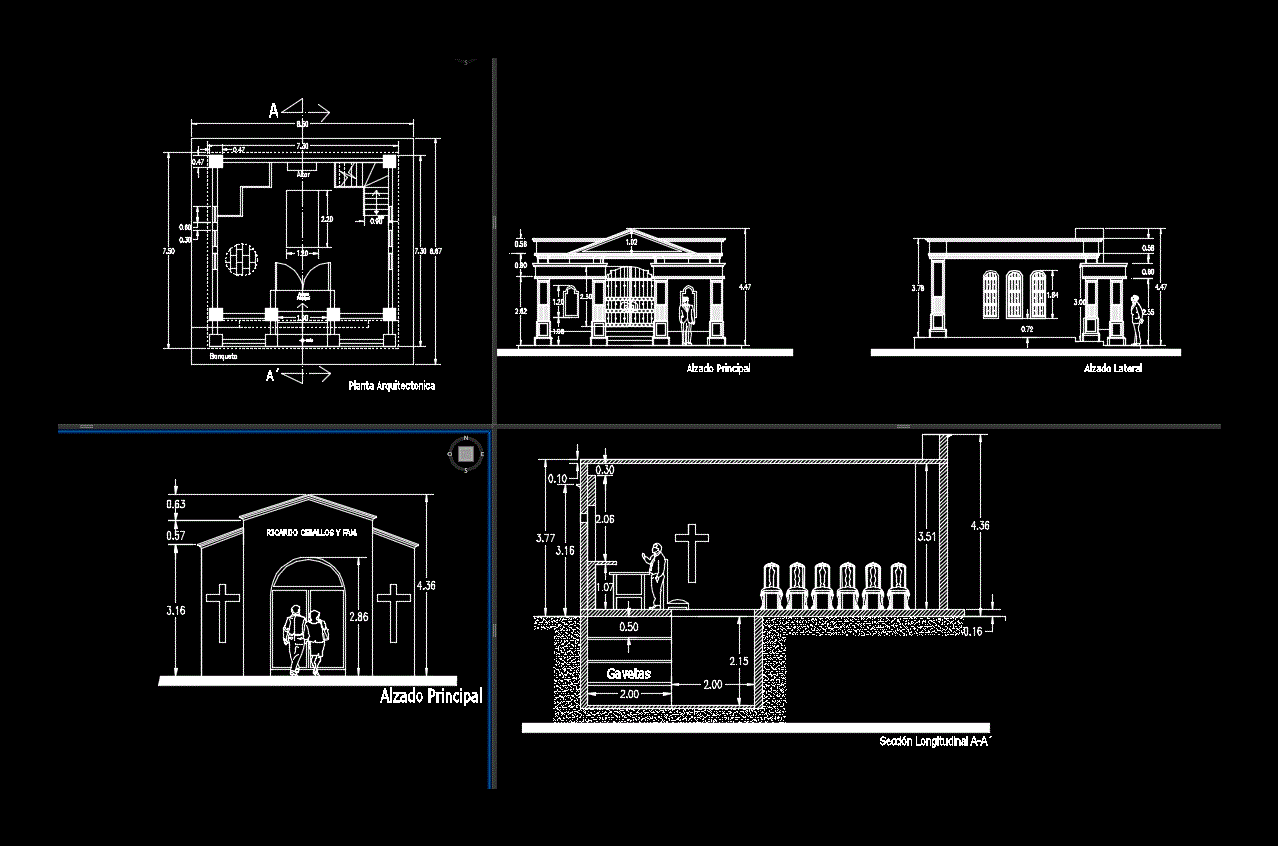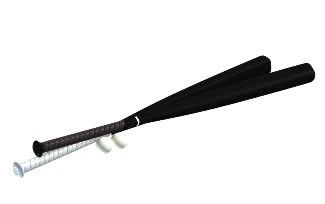Mausoleum DWG Block for AutoCAD
ADVERTISEMENT

ADVERTISEMENT
Several similar cases of mausoleums
Drawing labels, details, and other text information extracted from the CAD file (Translated from Spanish):
room, main elevation, side elevation, architectural plant, longitudinal section, ricardo ceballos fam., main elevation, altar, side elevation, longitudinal section, goes up, low, Main access, altar, sidewalk, main elevation, side elevation, longitudinal section, architectural plant, architectural plant, dome, drawers, finished on floor, Main access, drawers
Raw text data extracted from CAD file:
| Language | Spanish |
| Drawing Type | Block |
| Category | Historic Buildings |
| Additional Screenshots |
 |
| File Type | dwg |
| Materials | |
| Measurement Units | |
| Footprint Area | |
| Building Features | |
| Tags | autocad, block, cases, church, corintio, dom, dorico, DWG, église, geschichte, igreja, jonico, kathedrale, kirche, kirk, l'histoire, la cathédrale, teat, Theater, theatre |








