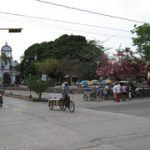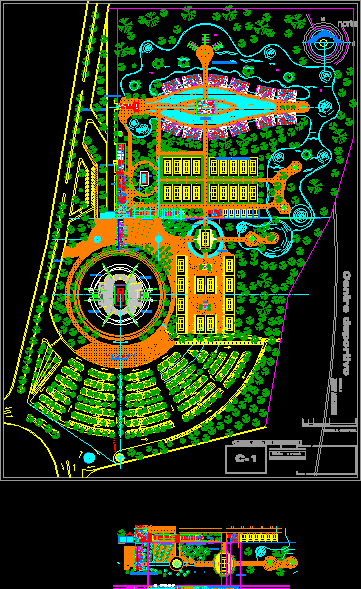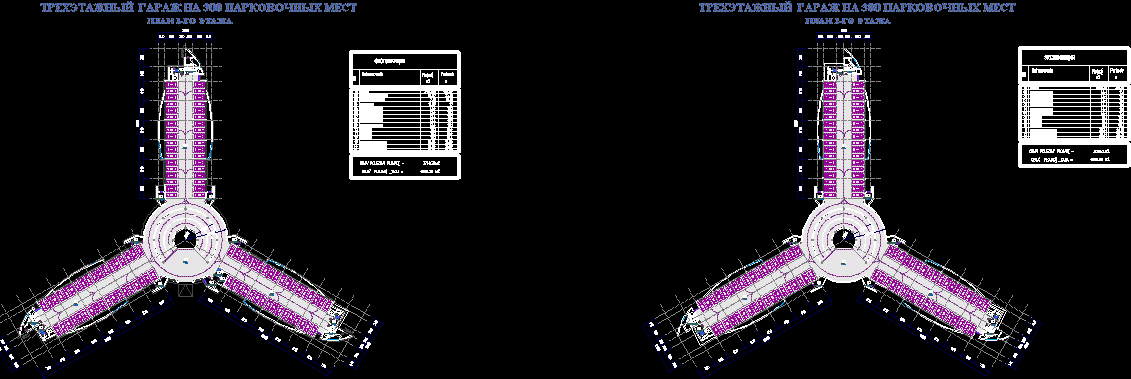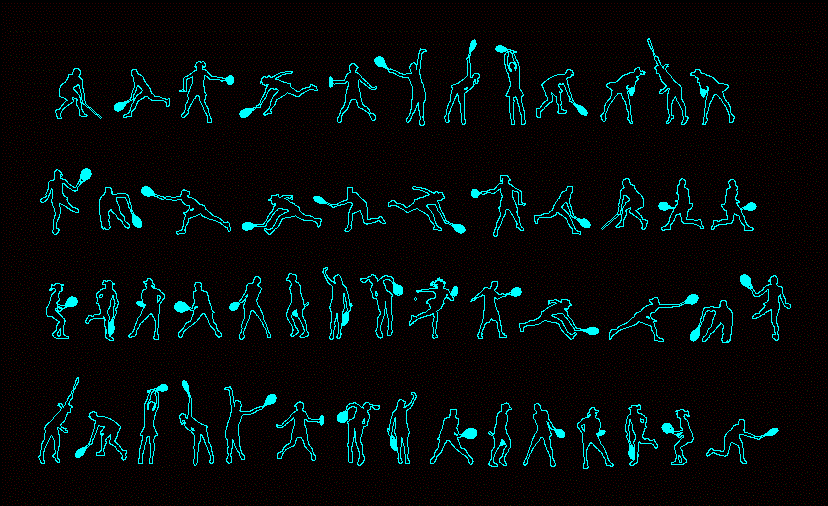Park Santiago De Tolu – Sucre DWG Block for AutoCAD

Design future broadening
Drawing labels, details, and other text information extracted from the CAD file (Translated from Spanish):
racecarrerea, town hall, platform, balcony projection, library, tourism office, council, secretary council, presidency council, children’s room, w. c. women, w. c. mens, platform, yard, division in wood, block wall, wooden door, windows in wood, wooden door, windows in wood, wooden doors, windows in wood, wooden door, loading wall in brick mts, support column plate messanine library, current first floor architectural floor, mangol, horegero, almond, Palm tree, bungalow area, n.p.t., boungalows, npt., roundabout, pend., access, mat door, glass window, esc, capital, block, control, wake up, sleep, power, sup, end, av., start, insert, pant, block, pause, rollo, inter, pet SIS, impr, p, num, block, ins, sup, start, start, av. p, breakdown, start, intro, control, init, altgr, init, alt, Public attention, of. admissions, postgraduate, undergraduate, classroom assistant, undergraduate, Public attention, circulation hall, archive, Public attention, financial director, purse, circulation hall, archive, box, of. purse, face-to-face assistants, circulation hall, Attention window, of. accounting, archive, face-to-face assistants, circulation hall, waiting room, control information, hall of stairs, circulation hall, archive, secretaries human resources, of. human Resources, wc men, wc women, cafetin, detergent washing machine, cleanliness, archive, Secretary, advertising marketing, Attention window, central archive, circulation hall, maneuvering area, outside circulation for building maintenance, circulation hall, wait, structural masonry according to design ing. calculator, elevator, disabled, external circulation for users of more distant parking, internal vegetation to create pleasant interior spaces the stay of the users, the environmental contribution of the landscape areas are outside the building, to thereby minimize the impact of the new construction the natural landscape, access, pend., access, wc men, wc women, cafetin, detergent washing machine, cleanliness, financial director, of. purse, auxiliary information, circulation hall, Attention window, of. accounting, archive, circulation hall, archive, secretaries human resources, of. human Resources, wc men, wc women, cafetin, detergent washing machine, cleanliness, archive, Secretary, advertising marketing, Attention window, central archive, circulation hall, wait, auxiliary information, financial director, of. purse, auxiliary information, circulation hall, Attention window, of. accounting, archive, circulation hall, auxiliary information, archive, secretaries human resources, of. human Resources, wc men, wc women, cafetin, detergent washing machine, cleanliness, archive, Secretary, advertising marketing, circulation hall, wait, archive, Secretary, pend., access, pend., pend., university vice-chancellor, Secretary, archive, archive, welfare university, of. sicoligia, mat door, glass window, mat door, glass window, glass window, family hernandez hernandez, donated by, roof in solid slab covered in asbestos slate c. and. plscs mts., prefabricated prefabricated, temple, level of the corridor of the
Raw text data extracted from CAD file:
| Language | Spanish |
| Drawing Type | Block |
| Category | Historic Buildings |
| Additional Screenshots |
  |
| File Type | dwg |
| Materials | Glass, Masonry, Wood |
| Measurement Units | |
| Footprint Area | |
| Building Features | Deck / Patio, Elevator, Parking, Garden / Park |
| Tags | autocad, block, broadening, church, corintio, de, Design, dom, dorico, DWG, église, future, geschichte, igreja, jonico, kathedrale, kirche, kirk, l'histoire, la cathédrale, park, santiago, sucre, teat, Theater, theatre |








