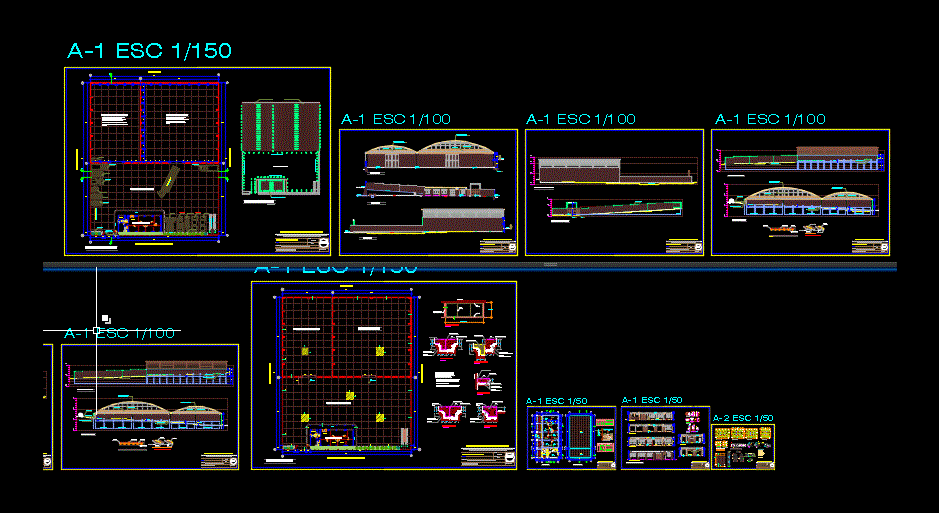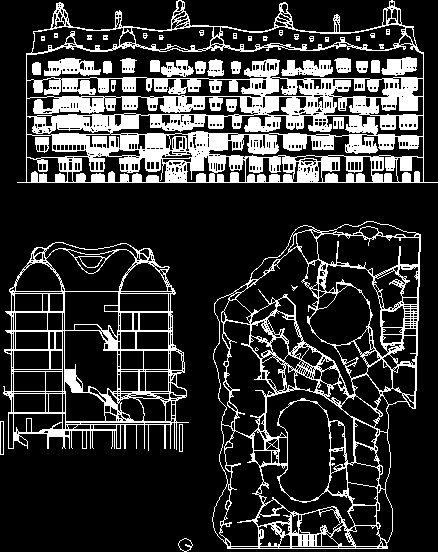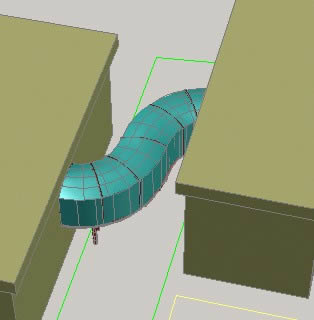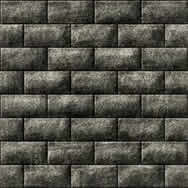General Warehouse And Office DWG Detail for AutoCAD

Details – specifications – sizing – Construction cuts
Drawing labels, details, and other text information extracted from the CAD file (Translated from Spanish):
made by coconut, designed by: angel lara, plant – administration, location :, scale :, date :, architecture, design :, guardian, corridor, archive, boardroom, reception, topic, sshh, step, hall, court – a, cut b – b, cut c – c, cut d – d, main elevation, cuts and elevations, first level, cuts and main elevation, plant roofs, roof, planimetry level, urban development management – mpi, district de mollendo, province of islay, arequipa region, provincial municipality of islay, improvement of operational capacity of development management, urban and rural provincial municipality of islay, drywall, details of floors, jr. Juan Pablo II, jr. scales, sports field, detail of floors, board, line of line, sidewalk, boxdevanos, vain type, width, height, sill, observations, wooden door – see details plan, detail of path, bruña, with asphalt seal, wall or wall, warehouse, warehouse eq. technical, yard maneuvers, administration, planimetry – low, reserve minor vehicles, reserve heavy vehicles, truck trailer, graphic representation, compressor, tandem roller, skid steer loader, paver, front loader, backhoe, tank truck, store materials such as cement, steel corrugated, structural steel, construction wood, wall bricks, roof bricks, electrical materials, electrical accessories, sanitary materials, sanitary fittings, and the like., store mechanical equipment such as: concrete mixer, concrete vibrator, pneumatic compressor, compressor electrical, metal scaffolding, tools, hydraulic equipment, and the like., store administrative equipment such as: computers, printers, desk supplies, safety implements, and the like., cut aa, external ground projection, cut bb, cut cc, exterior, fence – via avoidance, mpi warehouse, metal door, two leaves, one sheet, projection initial terrain, projection of finished land, fence – sports field, planimetry – high, self-supporting coverage, slope of pluvial evacuation, fence – juan pablo ii, cerco – jr. scales, existing track level, high point according to manufacturer, interior projection, —, e-e cut, glassblok, semi-polished floor burnished contour by cloth, subgrade, semi-polished burnished contornal floor, compacted natural terrain, compacted classified material , slab or concrete floor, washbasin, toilet, urinal, plywood door – see details plan, metal window – see details plan, sshh detail, ceramic, rimplast, rhodoplast or, tarrajeo, wall, wall, ceiling, edge , wall – ceramics, sanitary latex paint, finished painting, location, environment, administration, hygienic services, floor, base, topical, guardian, other environments, contrazócalo, exterior sidewalk, burnished polished cement according to detail, roof, polished cement with waterproofing, parapet , silicone, anchor, hinge, window detail, anchors: all the frames of all, the openings, fixed to plates, columns, and walls through self-tapping screws, the perforations in the frames will be covered, with wooden round studs, it has been considered for habilitation, sanding and waste in the metered, the wood to be used must be national cedar, of first quality, must be dry for the, habilitation and must be authorized by the inspection, the mad. must be delivered well sanding and fine polishing, normal synthetic sealer of the alkyd type, the design measures indicated in the table, wood sections are with final measurements, and the commercial section to be purchased, specifications, details – administration, typical detail, self-tapping screw, wooden block, wooden slat, cedar wood, wooden panel, ac hinge, heavy type lock, handles, important note, the metallic carpentry will be protected with the following procedure, according to standards and recommendations of the manufacturer, finished floor interior, finished exterior terrain projection, retaining wall, see structures, reinforced concrete, polycarbonate detail, tip screw bit, support, alveolar, polycarbonate, det. of union and edge, support or joist, support, note: between the plate and profiles of union, always leave, a separation by expansion, metalic door, maintenance area, planter
Raw text data extracted from CAD file:
| Language | Spanish |
| Drawing Type | Detail |
| Category | Misc Plans & Projects |
| Additional Screenshots | |
| File Type | dwg |
| Materials | Concrete, Glass, Steel, Wood, Other |
| Measurement Units | Metric |
| Footprint Area | |
| Building Features | Deck / Patio |
| Tags | assorted, autocad, construction, cuts, DETAIL, details, DWG, general, office, sizing, specifications, warehouse |







