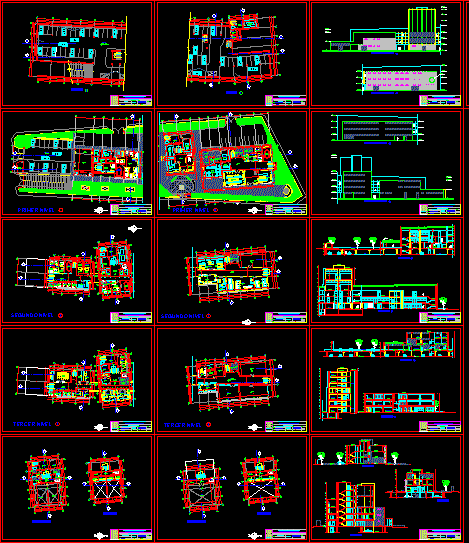Drinking Water Tank Capacity 60 M3 M3 Sixty DWG Full Project for AutoCAD

Is a project to build a cistern for water storage capacity of sixty cubic meters (60 m3) to be constructed of reinforced concrete. Containing plant; elevations and construction details .
Drawing labels, details, and other text information extracted from the CAD file (Translated from Spanish):
key, diameter, separation, quantity, diameter, length, weight, chap., Quantity length of reinforcing steel, key, diameter, separation, quantity, diameter, length, weight, chap., Quantity length of reinforcing steel, deck slab, general: specified to obtain a lower slab walls with slump of maximum cms of the aggregate of mm specified to obtain a roof slab all the concrete will be vibrated cured with reinforcing steel will be rebar of all the concrete of the bottom tank Integral waterproofing will be added. the falsework in walls can be withdrawn five days after the fund is in the twenty except for the case of using previous authorization of the designer. in joints before proceeding with the installation again, it will be cleaned with a pressure wire brush in such a way that a monolithic element is obtained. Any concrete surface after curing should be cured with water at least on the days when the curing starts, it will be done hours after the casting is finished. Any vertical surface of reinforced concrete must be cured by means of a curing membrane with jute kaft paper, which must be wetted continuously during the days after casting. the removal of the formwork will be carried out when the concrete reaches at least that of its design strength. for any modification to the project the structural designer should be consulted., capacity tank equipment, esc:, floor slab, deck slab, esc:, esc, marine ladder, esc, marine ladder, round solera, marine ladder, esc:, detail of, template, of flush section pieces of ø mm .. frosted check of ø mm. of fluted mm mm ø. of fluted mm mm ø. of ø mm flab. jibault of ø mm. lead of ø mm. Threaded thread of mm, of pieces of fogo of mm of ø. of fogo of mm of ø. of fogo of mm of m. of fogo of mm of m. of fogo of mm of m. of fogo of mm of m. of fogo of mm of m., of p.v.c. hydraulic mm mm ø. spike of p.v.c. Hydraulic mm ø. of repair of p.v.c. Hydraulic mm ø. of repair of p.v.c. Hydraulic mm ø., detail of armed, esc:, cutting detail, esc:, too much, tank, submersible pump, ventilation
Raw text data extracted from CAD file:
| Language | Spanish |
| Drawing Type | Full Project |
| Category | Misc Plans & Projects |
| Additional Screenshots |
 |
| File Type | dwg |
| Materials | Concrete, Steel |
| Measurement Units | |
| Footprint Area | |
| Building Features | Deck / Patio |
| Tags | assorted, autocad, build, capacity, cistern, cubic, drinking, DWG, full, meters, Project, storage, tank, water |







