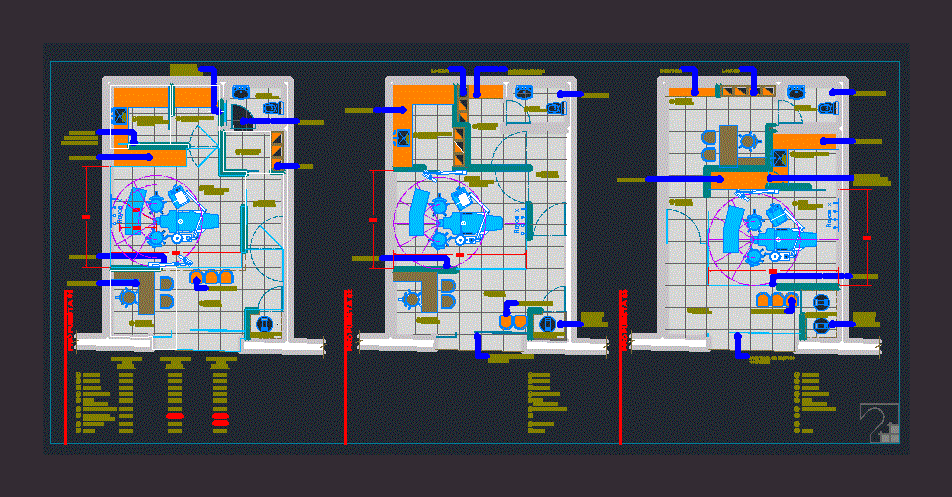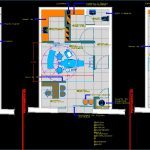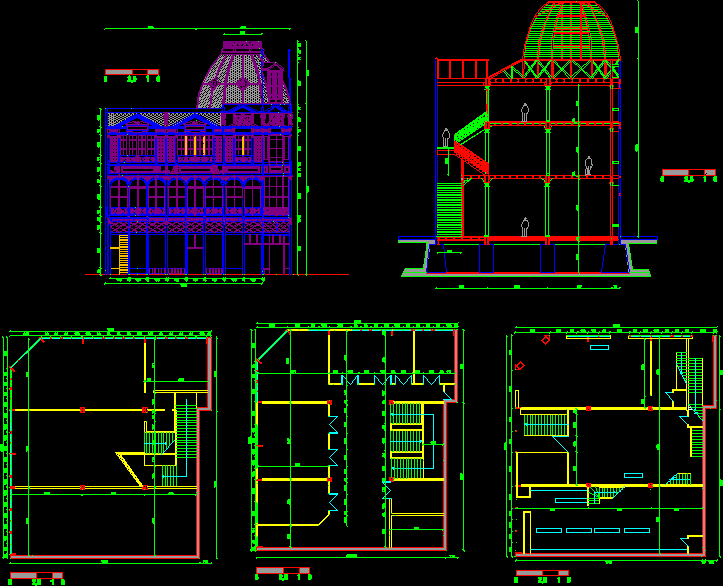Office Odontologico DWG Block for AutoCAD

3 types of proposals in plants.
Drawing labels, details, and other text information extracted from the CAD file (Translated from Spanish):
sink, doctor, lockers, new door, old door, it will be canceled, waiting seats, mdf meson, doctor desk, glass wall, window for, pass instrumental, used for cleaning, sink, doctor, sink, doctor, create a new, area:, area:, area:, office, occupied, area, wait, aisle, compressor, sterilization, cleaning of, dressing room, instrumental, office, occupied, area, wait, aisle, compressor, sterilization, dressing room, office, occupied, area, wait, aisle, compressor, living room, sterilization, bath, bath, bath, surgical, living room, surgical, living room, surgical, existing bathroom, bench seat, to change, lockers, waiting seats, compressor, machines, quarter, compressor, machines, quarter, office, wait, aisle, compressor, sterilization, dressing room, bath, living room, surgical, bath, sterilization, living room, surgical, office, aisle, wait, compressor, lockers, shelving, mdf meson, waiting seats, window for, pass instrumental, used for cleaning, bath, area:, compressor, area:, sterilization, cleaning of, instrumental, area:, dressing room, area:, living room, surgical, glass wall, area:, office, area:, wait, area:, aisle, entry screen, sliding, entry screen, sliding, Ray, proposal, design construction of ideal spaces for local public areas lodging, asoc from may av. municipal dist. gregorio, office:, cel., rpm., development of architectural projects, second floor, scale
Raw text data extracted from CAD file:
| Language | Spanish |
| Drawing Type | Block |
| Category | Misc Plans & Projects |
| Additional Screenshots |
 |
| File Type | dwg |
| Materials | Glass |
| Measurement Units | |
| Footprint Area | |
| Building Features | |
| Tags | assorted, autocad, block, DWG, office, plants, proposals, types |








