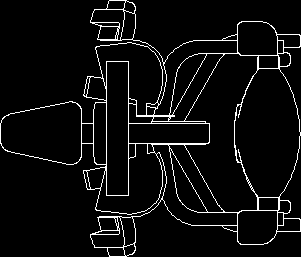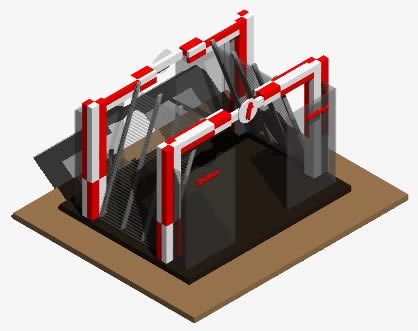Architecture Studio PDF Full Project (Document)

pdf document showing architectural project of an architectural two levels and a basement parking, the file contains architectural plants furnished with dimensions and axes, assembly drawing, cuts and elevations with the space needed for a study architecture
| Language | Other |
| Drawing Type | Full Project |
| Category | Misc Plans & Projects |
| Additional Screenshots | |
| File Type | |
| Materials | |
| Measurement Units | Metric |
| Footprint Area | |
| Building Features | |
| Tags | architectural, architecture, assorted, basement, document, file, full, levels, parking, pdf, Project, showing, studio |








