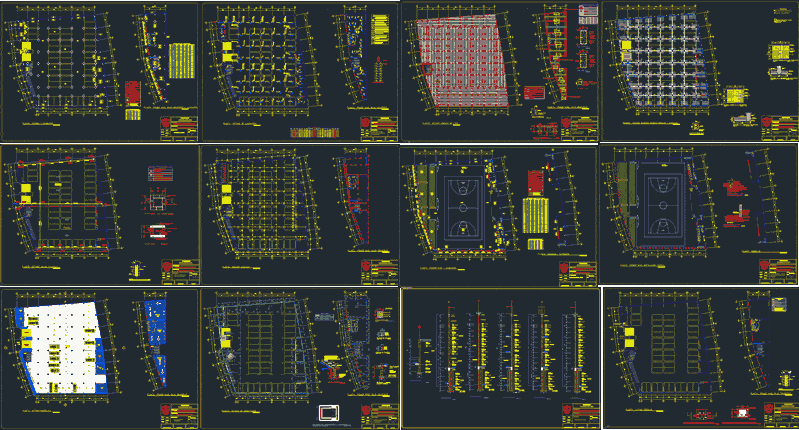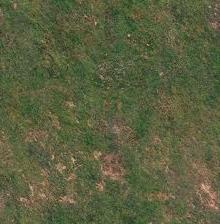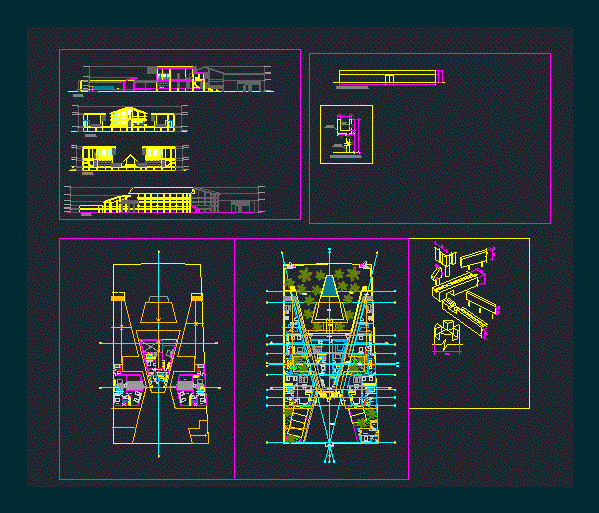Choose Your Desired Option(s)
×ADVERTISEMENT

ADVERTISEMENT
Design multipurpose room with basement for parking, and offices in 2nd. level
| Language | Other |
| Drawing Type | Block |
| Category | Misc Plans & Projects |
| Additional Screenshots | |
| File Type | dwg |
| Materials | |
| Measurement Units | Metric |
| Footprint Area | |
| Building Features | |
| Tags | assorted, autocad, basement, block, Design, DWG, Level, multipurpose, multipurpose room, nd, offices, parking, retaining wall, room |
ADVERTISEMENT
Download Details
$3.87
Release Information
-
Price:
$3.87
-
Categories:
-
Released:
April 12, 2018








