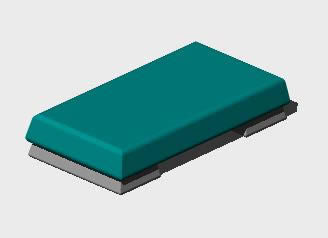Houses DWG Block for AutoCAD

House of 2 floors with a Continuous Building System; (presents plants; facades; cuts; implementation, plumbing and electrical).
Drawing labels, details, and other text information extracted from the CAD file (Translated from Spanish):
living room, kitchen, slab projection, Pub, dinning room, living room, kitchen, slab projection, Pub, dinning room, low architectural floor, scale:, bedroom, ss.hh., bedroom, ss.hh., high architectural floor, scale:, master, bedroom, master, lightpoint, switch, outlet, line of light, line of force, breaker box, electric meter, polarized outlet, taking of aa.pp., main connection aa.pp., pipe of aa.pp., meter of aa.pp., floor drain, drainpipe., collection pipe, revision box, the network, inst wastewater, inst of drinking water, electrical installations, general symbology, Water Pump, downpipe water, tank, downpipe water, double switch, polarized outlet height., stw, electrical installations ground floor, scale:, stw, electrical installations, scale:, sanitation, scale:, goes up, main connection aa.pp., The public network is under attack., sanitation, scale:, low, downpipe, kitchen, living room, dinning room, ss.hh., low architectural floor, scale:, construction area, bedroom, aisle, ss.hh., master, high architectural floor, scale:, general implantation, scale:, lightpoint, switch, outlet, line of light, line of force, breaker box, electric meter, polarized outlet, taking of aa.pp., main connection aa.pp., pipe of aa.pp., meter of aa.pp., floor drain, drainpipe., collection pipe, revision box, the network, inst wastewater, inst of drinking water, electrical installations, general symbology, Water Pump, downpipe water, tank, downpipe water, double switch, polarized outlet height., kitchen, living room, dinning room, ss.hh., low architectural floor, scale:, construction area, slab projection, bedroom, aisle, ss.hh., master, high architectural floor, scale:, construction area, architectural cut, scale:, belt, zinc cover, architectural cut, scale:, front facade, scale:, front facade, scale:, bedroom, aisle, ss.hh., master, bedroom, aisle, ss.hh., master, high architectural floor, scale:, kitchen, living room, dinning room, ss.hh., low architectural floor, slab projection, kitchen, living room, dinning room, ss.hh., scale:, slab projection, covered solution, scale:, second floor projection, knot detail, Steel detail by shrinkage temperature, Ribbed slab, His p., Ribbed slab, His p., Term level., fund level., sanitary facilities high floor, scale:, low, downpipe, sanitary facilities ground floor, scale:, goes up, main connection aa.pp., The public network is under attack., stw, high floor electrical installations, scale:, duplex housing perspectives, housing scheme continuous system, reinforcement, overlap, higher, lower, reinforcement overlap detail on floor beam, slab cut super fert type new, strip of, table of, formwork cm., in payroll, drefuerzo, pin cm, in payroll, drefuerzo, mesh, drefuerzo, drefuerzo, plinth lift type, scale, reinforced detail of plinths, reinforced detail of plinths, scale:, reinforced slab type super fert, chain cut, h.c., chain, beam shaft, cut, cut, cut, mooring beam on deck, armed staircase, p.b., high floor, cover, column box, beam shaft, beam shaft, kitchen, living room, dinning room, ss.hh., low architectural floor, scale:, construction area, slab projection, bedroom, aisle, ss.hh., master, high architectural floor, scale:, construction area, patio grid, bbq, washing machine, garden, total area of, kitchen, living room, dinning room, ss.hh., low architectural floor, scale:, slab projection, kitchen, living room, dinning room, ss.hh., slab projection, kitchen, living room, dinning room, ss.hh., slab projection, bedroom, aisle, ss.hh., master, bedroom, aisle, ss.hh., master, bedroom, aisle, ss.hh., master, high architectural floor, scale:
Raw text data extracted from CAD file:
| Language | Spanish |
| Drawing Type | Block |
| Category | Misc Plans & Projects |
| Additional Screenshots |
 |
| File Type | dwg |
| Materials | Steel |
| Measurement Units | |
| Footprint Area | |
| Building Features | Deck / Patio, Garden / Park |
| Tags | assorted, autocad, block, building, continuous, cuts, DWG, facades, floors, house, HOUSES, implementation, plants, presents, system |








