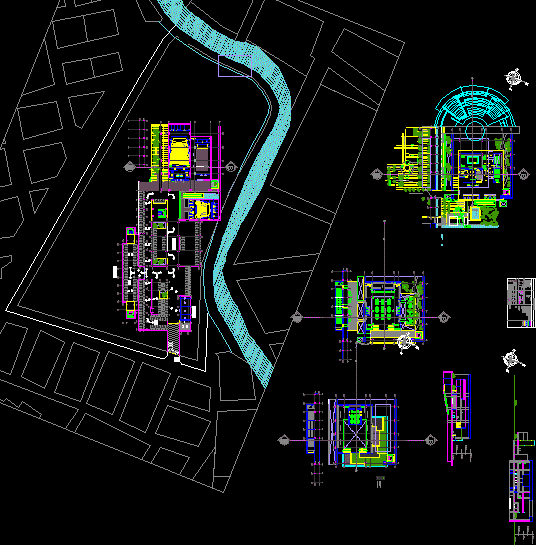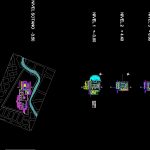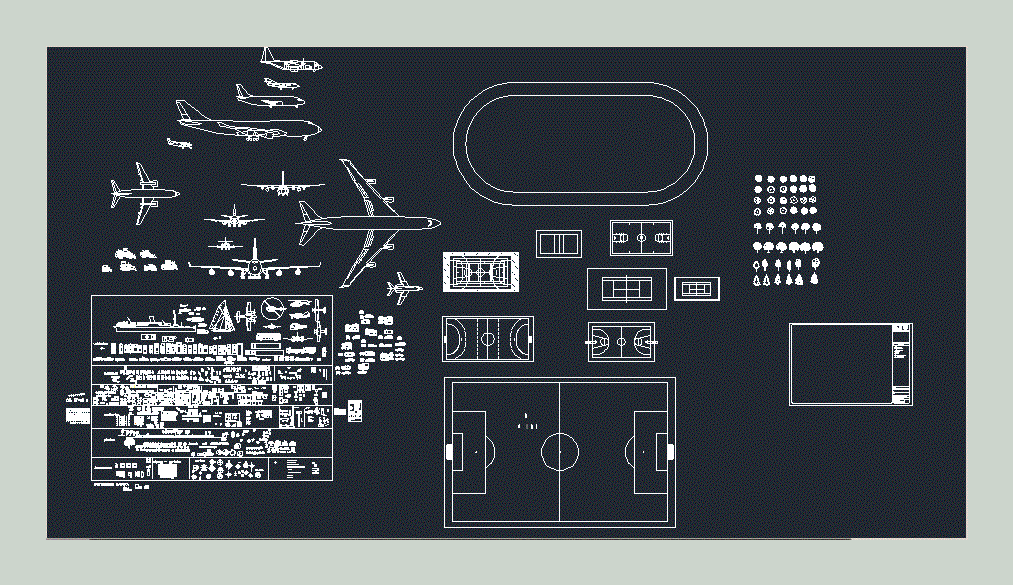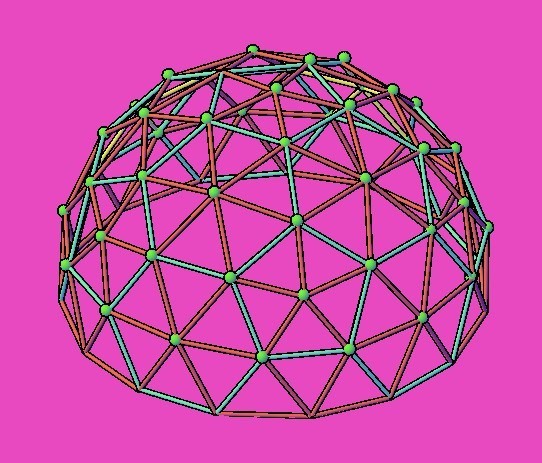Library DWG Detail for AutoCAD

Detailed architectural plants, with dimensions, levels and description of materials. Location
Drawing labels, details, and other text information extracted from the CAD file (Translated from Spanish):
text, esc, text, esc, text, esc, text, esc, text, esc, text, esc, text, esc, text, esc, text, esc, text, esc, text, esc, text, esc, text, esc, text, esc, text, description, n.f., describe, space, floor, n.f., n.f., floor, space, esc, text, esc, text, esc, text, esc, text, esc, text, floor access, n.f., floor, n.f., floor, n.f., floor, n.f., cover, n.f., level, pool area access, flat, specification, dimensions, specification, flat, dimensions, cut bathrooms, text, axis, cut indicator, floor level, n.f., sky level, drawing book, dimensions, Specifications, texts, layers, cutting indicators, level indicators, content of plans, indicators of axes, line scale, floor level, n.f., sky level, floor level, n.f., sky level, floor level, n.f., sky level, floor level, n.f., sky level, floor level, n.f., sky level, floor level, n.f., sky level, floor level, n.f., sky level, floor level, n.f., sky level, floor level, n.f., sky level, lift cut, plant, grocer, floor, n.f., note: for the different scales you must insert the block select the uniform scale box put the corresponding number the scale according to this in order not to lose the attributes of the block the names of the blocks are: cut up cut down cut left cut der scalar scalar scalar scalar scalar scalar scalar scalar, n.f., floor, grocer, n.f., floor, grocer, n.f., floor, grocer, n.f., floor, grocer, floor, n.f., grocer, floor, n.f., grocer, floor, n.f., grocer, floor, n.f., axes, projection, Water, Earth, green area, mv no plot, color, text, axis, ind windows door esc, plaza guatiquia, new, audience, tower, motorcycles, tower, boards, electric, technical area, fourth, electric, fourth, electric, fourth, garbage, basement level, level, cut, empty, exposition, information, childish, bathrooms, payday loans, film library, computer room, office, consultation broker, newspaper library, level, exhibitions, living room, projection, Deposit, payday loans, group reading lounge, empty, workshops, Music room, conference hall, copied impression, w.c., copied impression, general reading room, private reading rooms, pick-up carts, workshops, Music room, conference hall, cover, walkable green area, ornamental green zone, scent geranium, ornamental green zone, Ivy cat’s claw, water tanks, empty, cut, Pilot university of colombia, empower architecture arts, draft:, multifunctional center villavicencio, Ascending, arq rafel garzon, design:, diego navarro, Ernesto Diaz, content:, first floor library, scale:, date of elaboration, November, dwg file:, plantasprimerpiso.dwg, flat:, observations, Pilot university of colombia, empower architecture arts, draft:, multifunctional center villavicencio, Ascending, arq rafel garzon, design:, diego navarro, Ernesto Diaz, content:, second floor library, scale:, date of elaboration, November, dwg file:, plantasegundopiso.dwg, flat:, observations, Pilot university of colombia, empower architecture arts, draft:, multifunctional center villavicencio, Ascending, arq rafel garzon, design:, diego navarro, Ernesto Diaz, content:, third floor librarian
Raw text data extracted from CAD file:
| Language | Spanish |
| Drawing Type | Detail |
| Category | Misc Plans & Projects |
| Additional Screenshots |
 |
| File Type | dwg |
| Materials | |
| Measurement Units | |
| Footprint Area | |
| Building Features | Pool |
| Tags | architectural, assorted, autocad, description, DETAIL, detailed, dimensions, DWG, levels, library, location, materials, plants |








