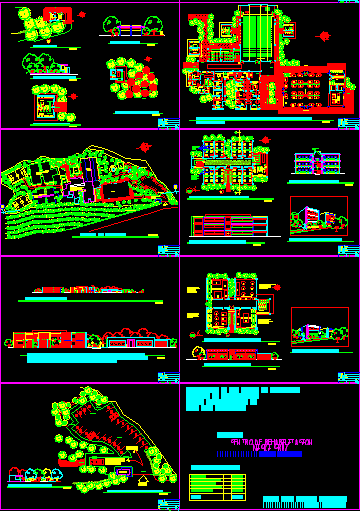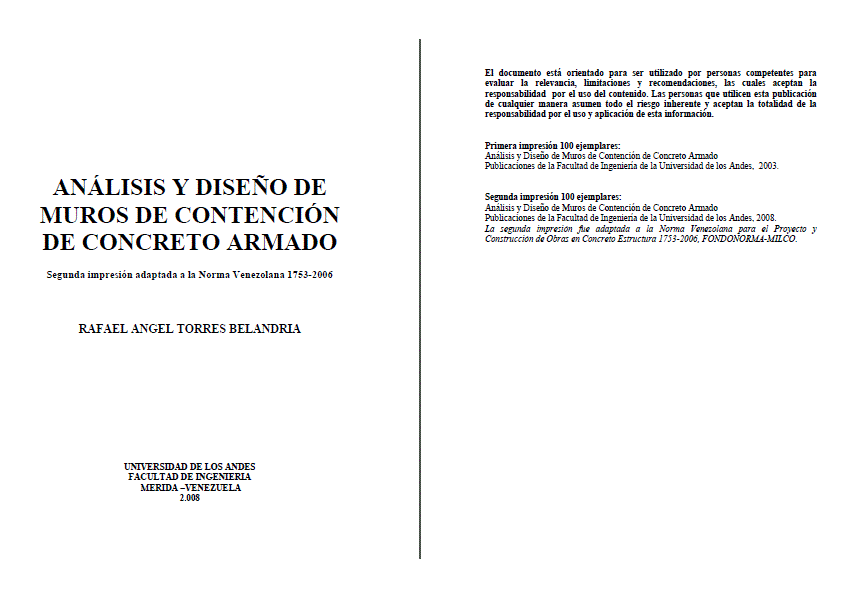Control Center Of Alcohol DWG Block for AutoCAD

Bedrooms , Sowers , diningrooms , Chapel of Control Center of Alcohol
Drawing labels, details, and other text information extracted from the CAD file (Translated from Spanish):
garita, s.s., cellar, store, comwdor and kitchenette, room, files, s.s. from h, s.s. of m, ofi. of accounting, ofi. of training manager, ofi. from the director, ofi. of financial manager, meeting room, reception, waiting room, garden, dining room, s.s. of m., s.s. of h., cold cellar, dry cellar, kitchen, dressing rooms, bedroom, spiritual reflection, classrooms, administration, nursing, computer lab and music workshop, drawing and painting, sinks, showers, university :, design :, maria jose vasquez taracena, aldo hernandez, architecture, san carlos de guatemala, sheet :, card :, name :, architect :, faculty :, ss of children, loading and unloading area, workshop elevation, parking, entrance, checkpoint, dor., area for visits, dining room and kitchen, spiritual reflection area, waiting room, nursing, s.s. of girls, dining room, administration, spiritual salon, nursing, dentistry and Sunday classroom, dormitories and sanitary services, assembly plant, ofi. of spiritual orientation, s.s. of m., s.s. of h., audio visual room, theoretical classroom, music workshop, cleaning room, painting and drawing workshop, music workshop, painting and drawing workshop, classrooms for children, theoretical classrooms and s.s. of adults and children, sculpture workshop, carpentry workshop, screen printing and printing workshop, blacksmith shop, carpentry workshops. blacksmithing, sculpture and serigraphy, b. d l., these beds will be for people who are arriving, ducts for hot air, dentistry, Sunday classrooms, computer lab, living room, dining room elevation, administration, spiritual room, nursing, dentistry, Sunday classroom , music and drawing workshop, theoretical classrooms, computer lab and audio-visual slon, baptism pool, classrooms, administration, nursing, paint and music workshop and ss, a. work banks. b. print area. c. octopus area to print, d. work banks. F. area to cut wood. g. measuring area. h. sanding area. i. press area., j. area to place the mud. k. area to sculpt. l. storage area tool., m. work banks. n. welding area. or. area of cutting pieces p. area to measure., architectural workshop plant, store elevation and visitor area
Raw text data extracted from CAD file:
| Language | Spanish |
| Drawing Type | Block |
| Category | Misc Plans & Projects |
| Additional Screenshots |
 |
| File Type | dwg |
| Materials | Wood, Other |
| Measurement Units | Metric |
| Footprint Area | |
| Building Features | Garden / Park, Pool, Parking |
| Tags | assorted, autocad, bedrooms, block, center, Chapel, control, DWG |







