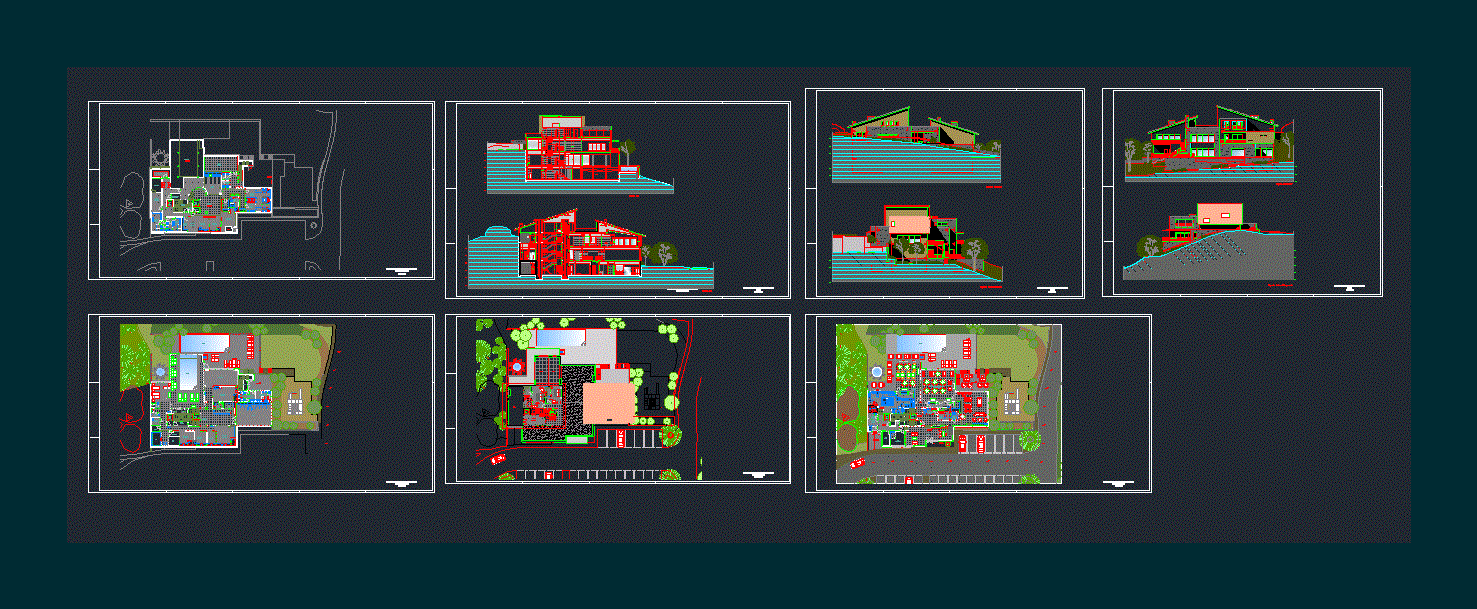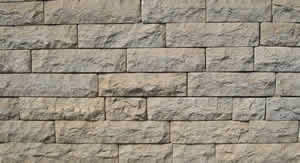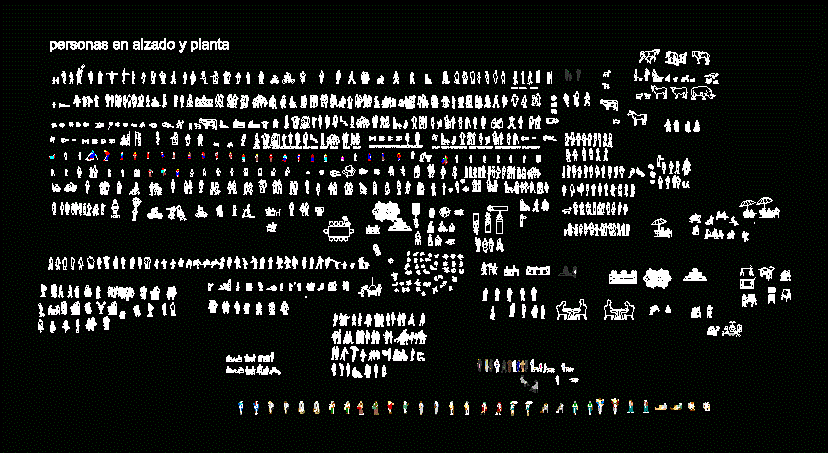Club House DWG Block for AutoCAD
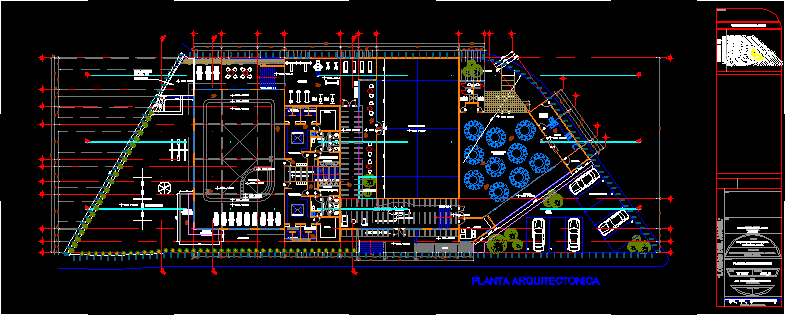
Club House – Plant
Drawing labels, details, and other text information extracted from the CAD file (Translated from Spanish):
n.p.t., tank, high, service step, club house, privative area, padle court, health women, showers, dressing rooms, dome projection, dome projection, dome projection, Pergolado projection, sports area lobby, sauna, showers, health men, showers, dressing rooms, dome projection, dome projection, dome projection, sauna, showers, wading pool, fitness center, childish games, green area, access lobby, parking lot, green area, multipurpose room, green area, service yard, cellar, pantri, bar, admon., control, reception, main access., terrace, Interior garden, n.p.t., n.p.t., n.p.t., n.p.t., n.p.t., n.p.t., n.p.t., n.p.t., n.p.t., n.p.t., n.p.t., low, low, goes up, architectural plant, health men, health women, n.p.t., ramp, sliding doors cancels, n.p.t., n.p.t., n.p.t., n.p.t., n.p.t., n.p.t., n.p.t., n.p.t., n.p.t., n.p.t., n.p.t., n.p.t., n.p.t., n.p.t., projection of cto. of machines, of the, housing development, work:, Location:, architectural plant, revised:, drawing:, date:, id of the plane:, design, arq francisco sanchez pastrana, professional license, owner:, graphic scale, discipline of expertise, full name of the expert, professional license, club house lomas del angel, localization map, content:, firm:, npt
Raw text data extracted from CAD file:
| Language | Spanish |
| Drawing Type | Block |
| Category | Misc Plans & Projects |
| Additional Screenshots |
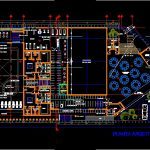 |
| File Type | dwg |
| Materials | |
| Measurement Units | |
| Footprint Area | |
| Building Features | Pool, Deck / Patio, Parking, Garden / Park |
| Tags | assorted, autocad, block, CLUB, DWG, house, plant |



