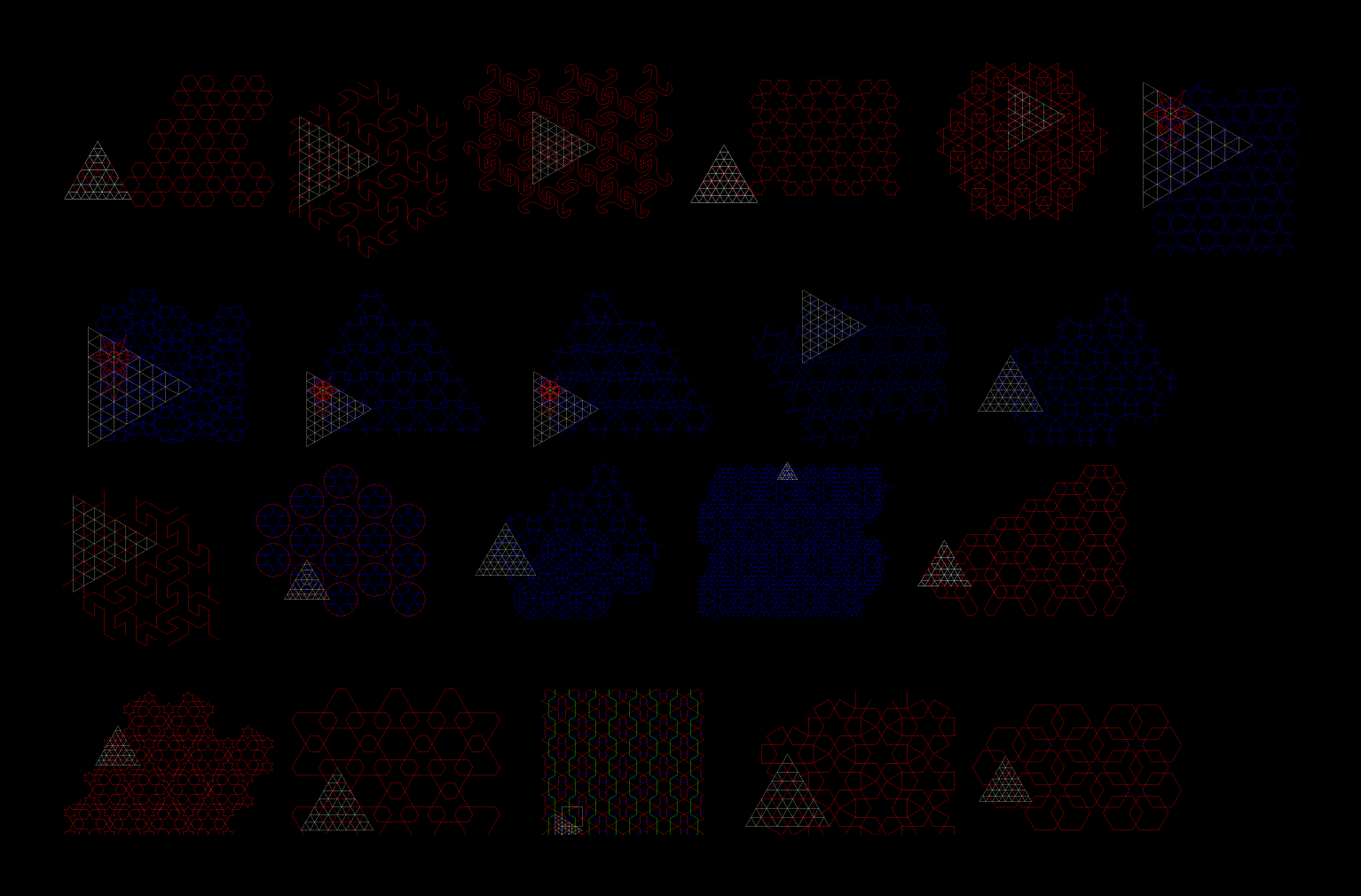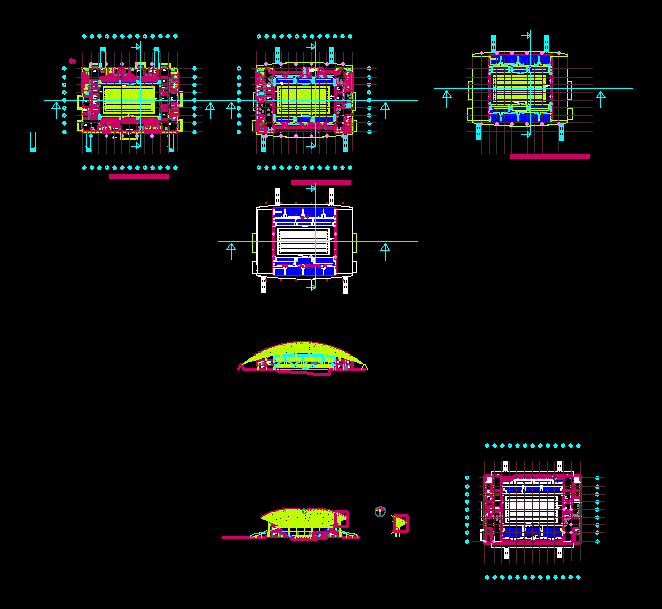Choose Your Desired Option(s)
×ADVERTISEMENT

ADVERTISEMENT
Elevators hall – wait room for office’s buildings or commercials
| Language | Other |
| Drawing Type | Model |
| Category | Misc Plans & Projects |
| Additional Screenshots | |
| File Type | dwg |
| Materials | |
| Measurement Units | Metric |
| Footprint Area | |
| Building Features | |
| Tags | assorted, autocad, buildings, DWG, ELEVATORS, environment, hall, model, office, room |
Same Contributor
Featured Products
LIEBHERR LR 1300 DWG
$50.00







