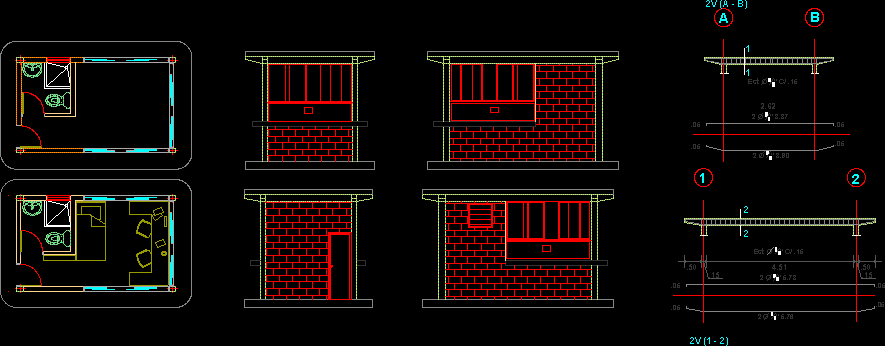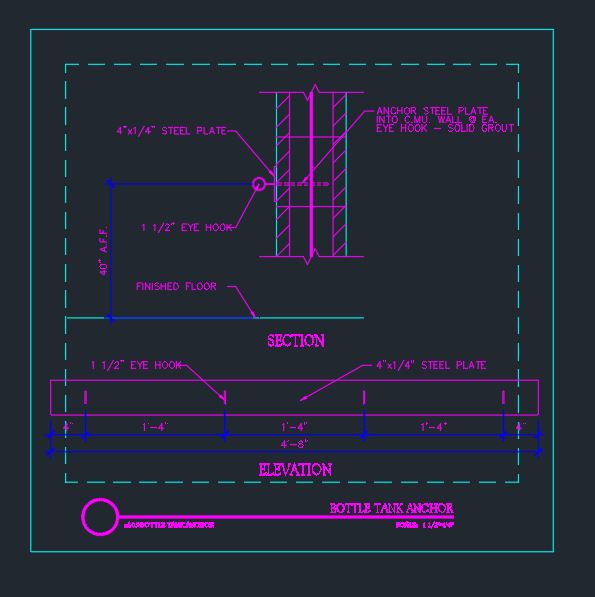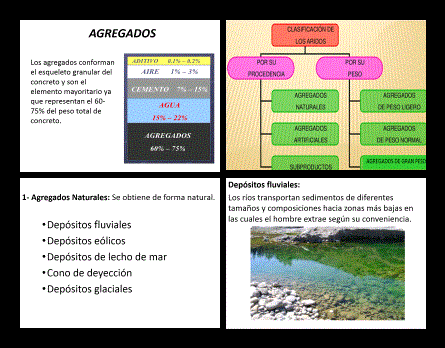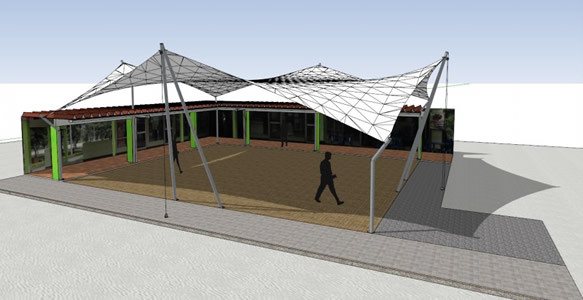Guardhouse DWG Block for AutoCAD
ADVERTISEMENT

ADVERTISEMENT
Guardhouse AUTOCAD FOR MY CLASSES
Drawing labels, details, and other text information extracted from the CAD file (Translated from Spanish):
bounded plant, scale:, Furnished plant, scale:, detail columns beams, scale:, beams detail, scale:, design institute graphic technology center, Teacher: Juan Carlos Echeverría, date:, scale: xxxx, matter, autocad ii, of technology, graphic center, design institute, design institute graphic technology center, Teacher: Juan Carlos Echeverría, date:, scale: xxxx, matter, autocad ii, its T., design institute graphic technology center, Teacher: Juan Carlos Echeverría, date:, scale: xxxx, matter, autocad ii, front facade, scale:, left side facade, scale:, right lateral facade, scale:, back facade, scale:
Raw text data extracted from CAD file:
| Language | Spanish |
| Drawing Type | Block |
| Category | Police, Fire & Ambulance |
| Additional Screenshots |
 |
| File Type | dwg |
| Materials | |
| Measurement Units | |
| Footprint Area | |
| Building Features | |
| Tags | autocad, block, building, central police, DWG, feuerwehr hauptquartier, fire department headquarters, gefängnis, guardhouse, police station, polizei, poste d, prison, substation, umspannwerke, zentrale polizei |








