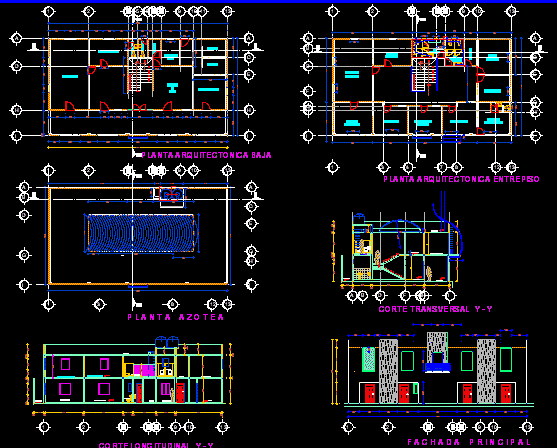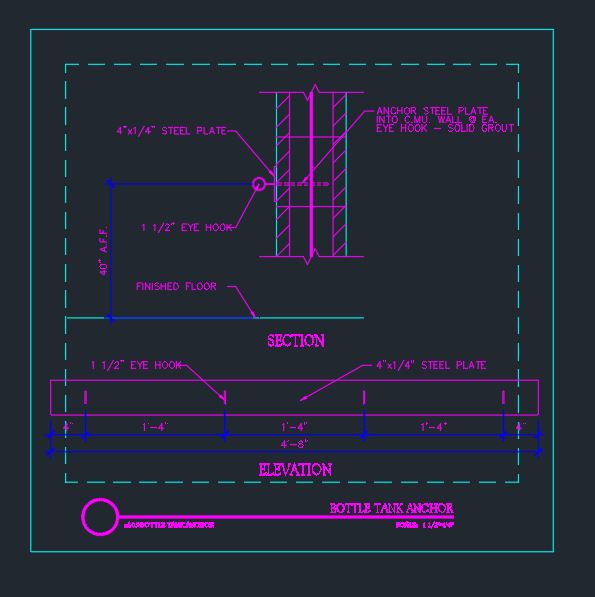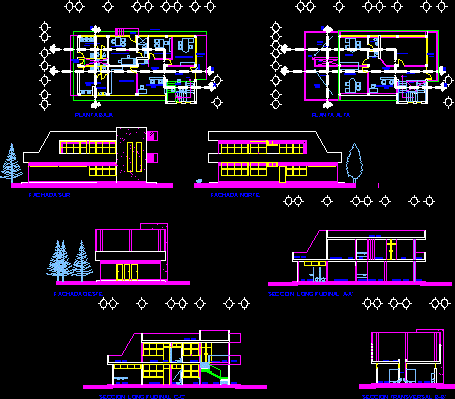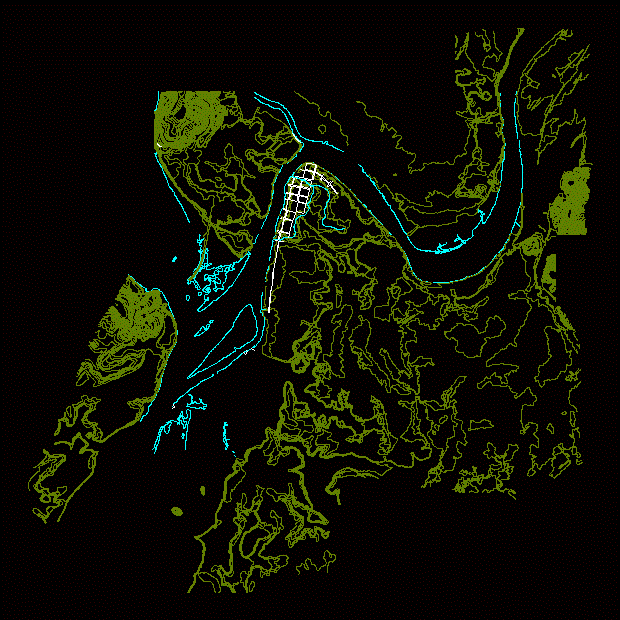Remodeling Of Residence DWG Model for AutoCAD

Remodeling of residence – Plants – Facade
Drawing labels, details, and other text information extracted from the CAD file (Translated from Spanish):
meters, san martin rinconada, mazapiltepec de juarez, project plant, March, ing. tomas gomez, argüelles, construction of sanitary sewer, drawing:, firm, revised:, firm, flat:, municipality, location, key, public works department, mazapiltepec de juarez, municipality of mazapiltepec mexico, work:, ing josue martinez, James, construction of the network of, drawing:, firm, meters, dimension:, firm, public works department, mazapiltepec de juarez, sketch, mazapiltepec de juarez mexico, key:, work:, location:, san martin rinconada, flat:, revised:, mazapiltepec de juarez, project plant, date:, scale:, March, municipality:, ing. tomas gomez, argüelles, Sanitary sewer, ing. josue martinez, James, Sanitary drainage network plan budgeted, drawing:, firm, meters, dimension:, firm, public works department, quimixtlan puebla, sketch, municipality of mexico, key:, work:, location:, quimixtlan puebla, flat:, revised:, quimixtlan puebla, architectural, date:, scale:, April, municipality:, ing. tomas gomez, argüelles, rehabilitation of the presidency, ing. elvin perez lara, municipal, construction of the network of, drawing:, firm, meters, dimension:, firm, public works department, mazapiltepec de juarez, sketch, mazapiltepec de juarez mexico, key:, work:, location:, san martin rinconada, flat:, revised:, mazapiltepec de juarez, project plant, date:, scale:, March, municipality:, ing. tomas gomez, argüelles, Sanitary sewer, ing. josue martinez, James, drawing:, firm, meters, dimension:, firm, sketch, key:, work:, location:, flat:, revised:, structural plan, date:, scale:, municipality:, ing. tomas gomez, argüelles, drawing:, firm, meters, dimension:, firm, public works department, quimitlan puebla, sketch, municipality of mexico, key:, work:, location:, quimixtlan puebla, flat:, revised:, quimixtlan puebla, architectural, date:, scale:, April, municipality:, ing. tomas gomez, argüelles, rehabilitation of the presidency, ing. elvis presley, municipal, public works department, quimitlan puebla, municipality of mexico, quimixtlan puebla, rehabilitation of the presidency, municipal, ing. elvin perez lara, b.a.p., consulting room, library, agent judge, civil registration, sanitary, jail, cellar, hall of councils, Public Works, General Secretary, education, presidency, treasury, council room, private presidency, wc men, wc women, cellar, general file, come down, bath, pedestrian access, sidewalk, Street, Vehicle access, street facing m., goes up, goes up, low, west boundary, adjoining east, northern boundary, empty, ground floor scale, high scale plant, rooftop plant scale, scale section, main facade scale, stay, dinning room, parking lot, kitchen, service yard, garden, bedroom, pend., b.a.p., room t.v., light well, service room, study, breakfast, bath, access, proy of slab, arc, Inclined cover, inverted lock, Inclined cover, adjoining land owned by the same owner, rear facade scale, basement plant scale, level plant level, garage, sales area, plant set scale, ramp, area without construction, portico, lobby, master bedroom, plant without scale, consulting room, library, agent
Raw text data extracted from CAD file:
| Language | Spanish |
| Drawing Type | Model |
| Category | Police, Fire & Ambulance |
| Additional Screenshots |
 |
| File Type | dwg |
| Materials | |
| Measurement Units | |
| Footprint Area | |
| Building Features | Garage, Deck / Patio, Parking, Garden / Park |
| Tags | autocad, central police, DWG, facade, feuerwehr hauptquartier, fire department headquarters, gefängnis, model, plants, police station, polizei, poste d, prison, remodeling, residence, substation, umspannwerke, zentrale polizei |








