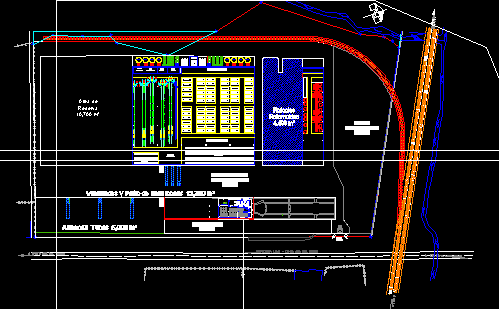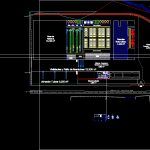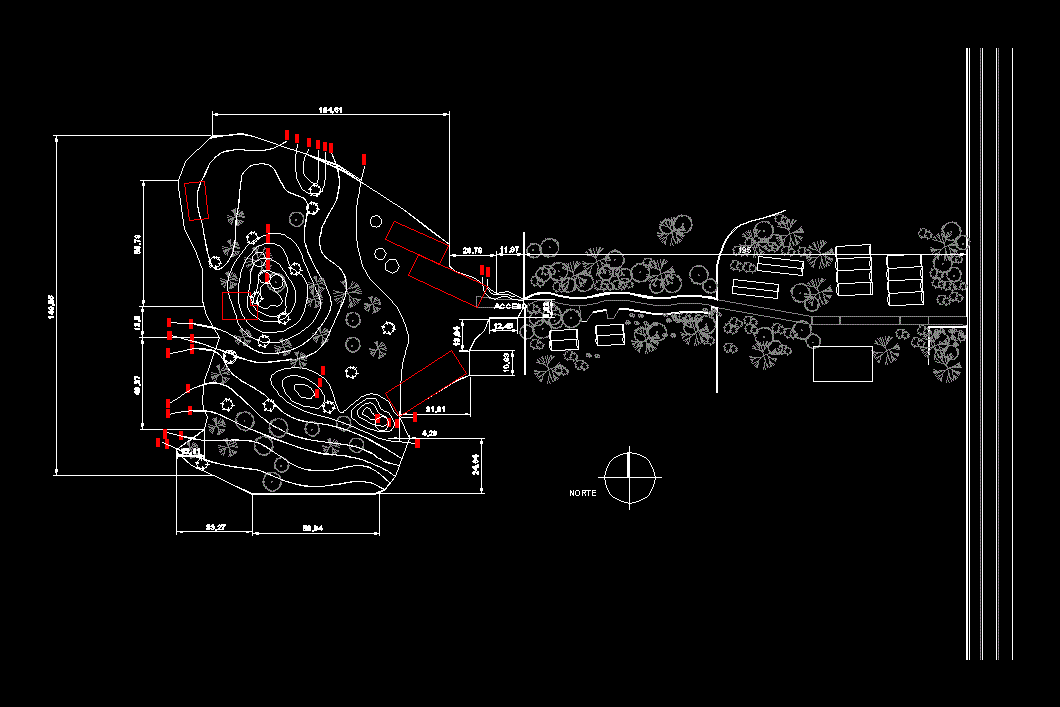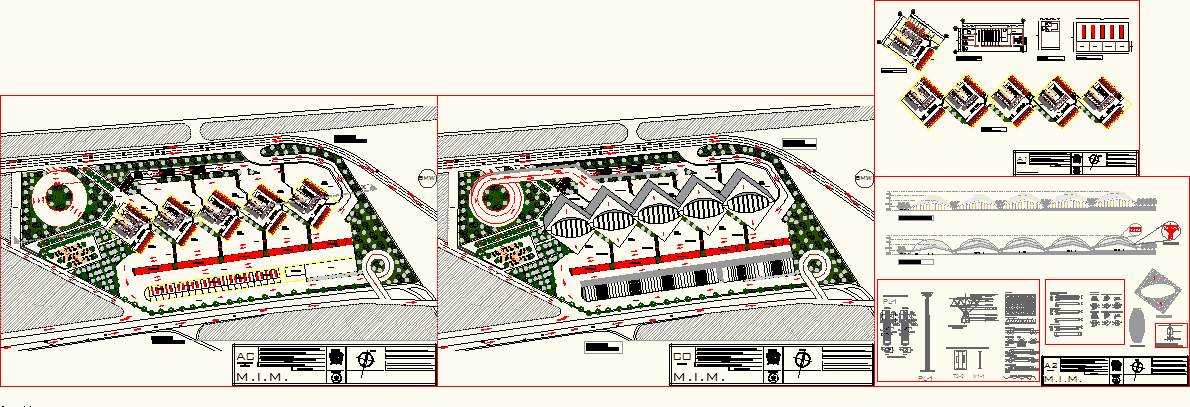Dining Industrial DWG Block for AutoCAD
ADVERTISEMENT

ADVERTISEMENT
DESIGN IN INDUSTRIAL PLANT ROOM
Drawing labels, details, and other text information extracted from the CAD file (Translated from Galician):
main access, control box, fan, mixing tank, seg iv, seg ii, seg i, seg iii, compressors, to santa ana del conde, to silao, carretera lion – santa ana del conde, a.c. carr. leon-silao, leon, substation room, maintenance workshop, mold shop, consignment consolidation, operational, technical service director, fourth cleaning, shower heads, lockers, dressing rooms, dressing rooms for women, service access, cto. trash, cut b-b ‘, cut a-a’, w.c women, w.c. men, cut c-c ‘, ducto and cto. of service, ming.
Raw text data extracted from CAD file:
| Language | Other |
| Drawing Type | Block |
| Category | House |
| Additional Screenshots |
 |
| File Type | dwg |
| Materials | Other |
| Measurement Units | Metric |
| Footprint Area | |
| Building Features | Deck / Patio |
| Tags | aire de restauration, autocad, block, Design, dining, dining hall, Dining room, DWG, esszimmer, food court, industrial, lounge, plant, praça de alimentação, Restaurant, restaurante, room, sala de jantar, salle à manger, salon, speisesaal |








