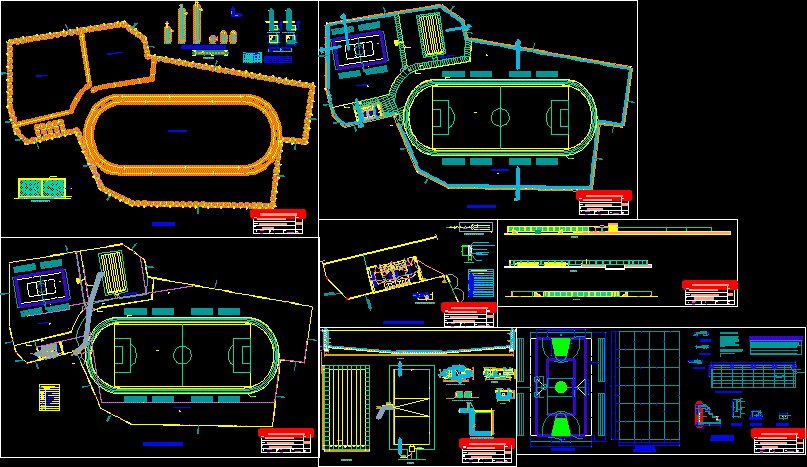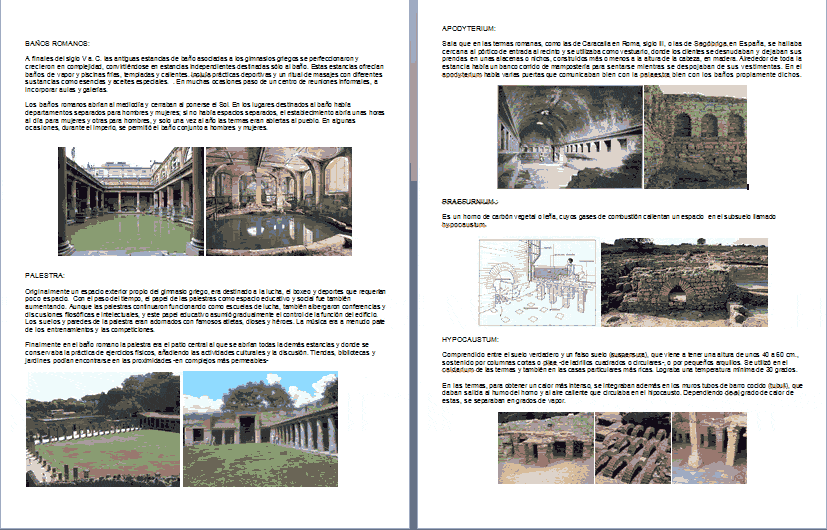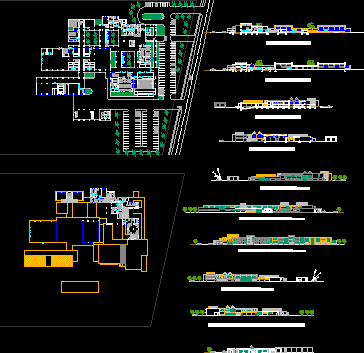Workshop 3D DWG Plan for AutoCAD
ADVERTISEMENT

ADVERTISEMENT
It is a fourth workshop in plan view and 3d
Drawing labels, details, and other text information extracted from the CAD file (Translated from Spanish):
translucent fiberforte cover, perimeter drywall panel, sliding rail, wooden door, pulleys, metal window with translucent fiberforte cover, wall drywall
Raw text data extracted from CAD file:
| Language | Spanish |
| Drawing Type | Plan |
| Category | Industrial |
| Additional Screenshots |
 |
| File Type | dwg |
| Materials | Wood, Other |
| Measurement Units | Metric |
| Footprint Area | |
| Building Features | |
| Tags | arpintaria, atelier, atelier de mécanique, atelier de menuiserie, autocad, carpentry workshop, DWG, fourth, mechanical workshop, mechanische werkstatt, oficina, oficina mecânica, plan, schreinerei, View, werkstatt, workshop |








