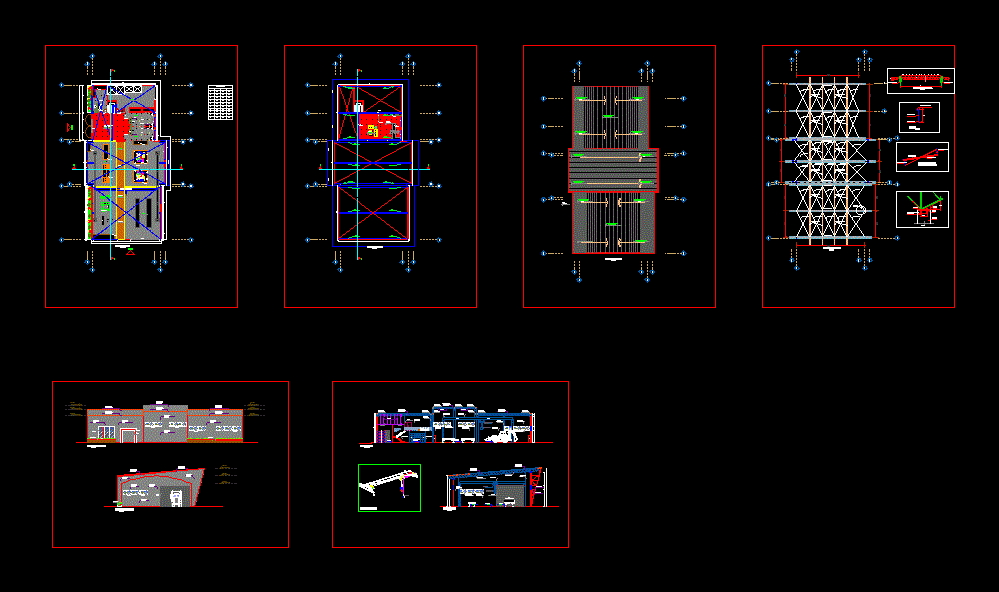Workshop DWG Block for AutoCAD

Heavy machinery equipment maintenance workshop weights; with cranes, heavy machinery
Drawing labels, details, and other text information extracted from the CAD file (Translated from Spanish):
sculpture, p. of arq enrique guerrero hernández., p. of arq Adriana. rosemary arguelles., p. of arq francisco espitia ramos., p. of arq hugo suárez ramírez., crane crane, platform, duc, altum, year, law, juan vte buenrostro, fi-san, technological center, chairs :, course :, lamina :, location:, sechura – piura, fau -unp, plants , arq.angel blond, arq.orlando guerrero, date:, scale :, design vii, student :, ramos marcelo julio cesar, proy. of slab, proy. inclined wall, area of batteries, area of tires, area of engines, proy. coverage, metal railing, component maintenance, bay area, work area, circulation, engine repair area, heavy machinery workshop, office control, ss.hh women, ss.hh men, deposit, instructor office, drywall partition, boot floor, melamine shelf, melamine table, drywall partition, instructor, iron table, clover ovalin white color recessed washboard, powder board, concrete bench, trebol top toilet white color, trebol top white urinal, painted calaminon wall painted with tekno latex cream color, stone planter slab, roller door, wall covered with calaminon painted with tekno latex blue, wall covered with calaminon painted with tekno latex blue, washed granite, ceiling, workshop heavy machinery, white pre-painted joist , finish: tarrajeo polished latex paint white, column-finish rubbed and painted in cream color , glass door, central motor displacement system, polispasto and hook fastening system, crane bridge, finish: tarrajeo polished celestial latex paint, engine repair, work area, epoxy floor, engine repair, roller door, pre-painted precor tijeral color white, inclined wall covered with calaminon, cut bb, cut aa, box vain, vain, wide, high, alfeizer, —-, first floor, second floor, roof plant, main beam, brace, secondary beam, plant cover, metal truss, det. metal joist, section b – b, metal joist, cross of san andres, brace detail, column, rails, central motor system, hoist and hook, remote unit
Raw text data extracted from CAD file:
| Language | Spanish |
| Drawing Type | Block |
| Category | Industrial |
| Additional Screenshots |
 |
| File Type | dwg |
| Materials | Concrete, Glass, Other |
| Measurement Units | Metric |
| Footprint Area | |
| Building Features | |
| Tags | arpintaria, atelier, atelier de mécanique, atelier de menuiserie, autocad, block, carpentry workshop, cranes, DWG, equipment, heavy, machinery, maintenance, mechanical workshop, mechanische werkstatt, oficina, oficina mecânica, schreinerei, weights, werkstatt, workshop |








