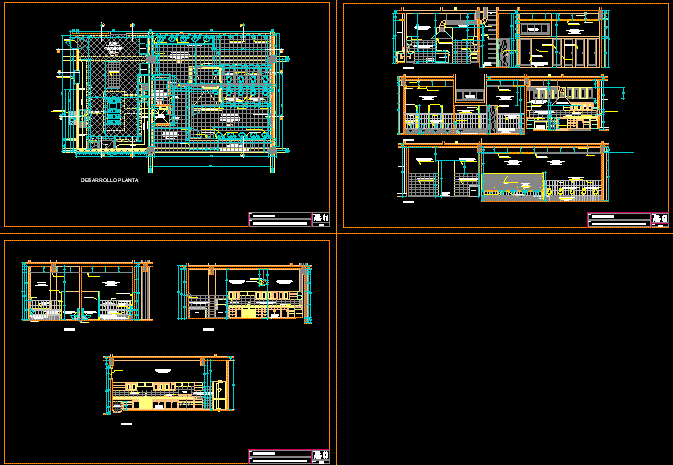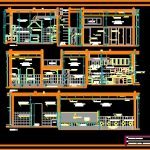Kitchen – Publics Bathroom – Project DWG Full Project for AutoCAD

Kitchen – Bathroom – Project – Details – Sections –
Drawing labels, details, and other text information extracted from the CAD file (Translated from Spanish):
Steel cat ladder, kitchen, electric stove, concrete wall plastered with cement and paint base smooth finish painted with victor’s top latex color: ivory, metal swinging back door, concrete wall plastered with cement and base paint painted finish with victor superior latex color: alabaster, sshh women, duct, wooden swinging counter door, one piece flux white color, clover mark, toilet institutional line, sshh men, disabled cabin, disinfection service kettle, noque, freezer, refrigerator , soap dispenser, pastel blue color – clover mark, ovalin ceralux lavatory, white color – trefoil, urinal bambi – institutional line, a – a cut, b – b cut, c – c cut, d – d cut, melamine, cut e – e, cut f – f, see detail a, see detail c, trade, telephone booths, duct, development kitchen restaurant and public bathrooms, shopping complex, theme :, flat :, lamina :, ladder:, service disinfection kettle, extractor hood projection, freezer, refrigerator, hood duct projection, beam projection, polished cement floor, hand dryer, hygienic towel dispenser, white waste bin, ventilation duct projection , metal panel, furniture b, furniture a, plant development
Raw text data extracted from CAD file:
| Language | Spanish |
| Drawing Type | Full Project |
| Category | Doors & Windows |
| Additional Screenshots |
 |
| File Type | dwg |
| Materials | Concrete, Steel, Wood, Other |
| Measurement Units | Metric |
| Footprint Area | |
| Building Features | |
| Tags | abrigo, access, acesso, autocad, bathroom, details, DWG, full, hut, kitchen, l'accès, la sécurité, obdach, ogement, Project, safety, sections, security, shelter, sicherheit, vigilancia, Zugang |








