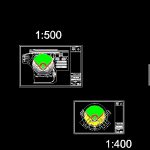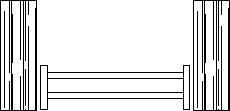Baseball Stadium DWG Block for AutoCAD
ADVERTISEMENT

ADVERTISEMENT
Baseball stadium – General Flatness – designations
Drawing labels, details, and other text information extracted from the CAD file (Translated from Spanish):
n o r t e:, design:, architectural plant, plane:, scale:, dimension:, meters, date:, key:, project:, baseball stadium, project:, stadium, jose raul franco martinez, reviewed:, arq. damian sandoval armenta, architecture, court, facade, dressing rooms, collection area, samples, laundry, emergency exit, judges, nursing, office organization, federation office, judges office, coach office, machine room, cleaning, area security, joint plant
Raw text data extracted from CAD file:
| Language | Spanish |
| Drawing Type | Block |
| Category | Entertainment, Leisure & Sports |
| Additional Screenshots |
 |
| File Type | dwg |
| Materials | Other |
| Measurement Units | Metric |
| Footprint Area | |
| Building Features | |
| Tags | autocad, baseball, basquetball, block, court, designations, DWG, feld, field, flatness, football, general, golf, sports center, Stadium, tennis, voleyball |








