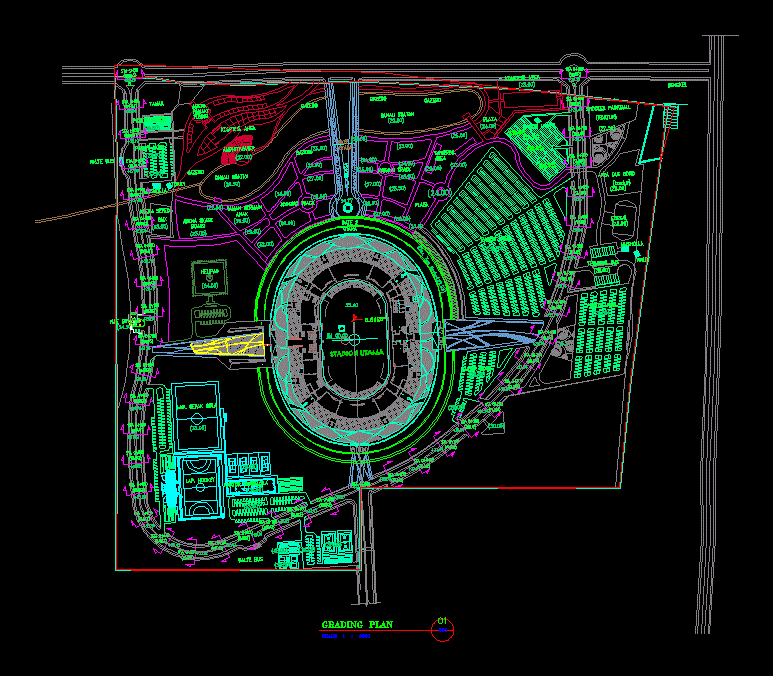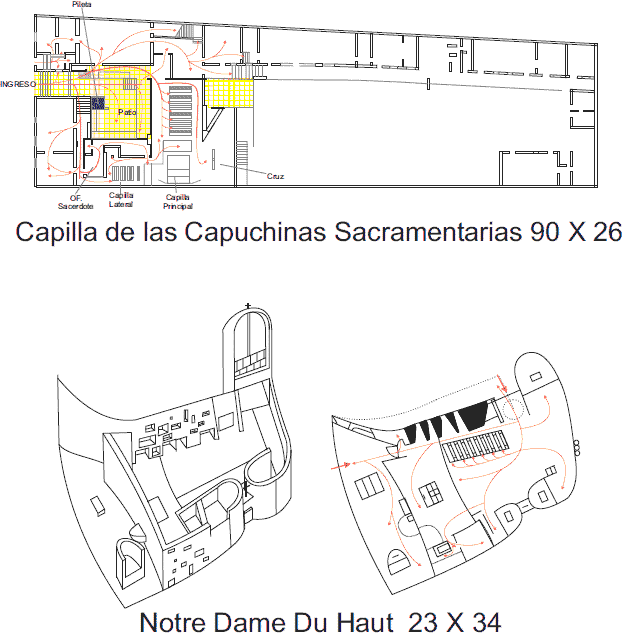Stadion Utama DWG Block for AutoCAD
ADVERTISEMENT

ADVERTISEMENT
Stadion Utama – planimetria
Drawing labels, details, and other text information extracted from the CAD file (Translated from Indonesian):
gatter, workshop, plaza, jogging track, artificial lake, bus stop, bridge, bicycle arena, bmx, skate arena, board, motorcycle park, playground, children, park, commercial area, plaza, commercial, area, car park, official bench, field guardrail, lampposts, control tubs, field trips, stadium guardrails, downs, roofing tiles, drop off roofs, concrete slabs, flagpoles, genset houses, laps. hockey, paintball shooter, out bond area, futsal, fire shelter, gazebo, musholla, toilets, bus station, lap. football, office manager, grading plan, helipad, main stadium, amphitheater, arena, rock climbing
Raw text data extracted from CAD file:
| Language | Other |
| Drawing Type | Block |
| Category | Entertainment, Leisure & Sports |
| Additional Screenshots |
|
| File Type | dwg |
| Materials | Concrete, Other |
| Measurement Units | Imperial |
| Footprint Area | |
| Building Features | Garden / Park |
| Tags | autocad, block, court, DWG, feld, field, planimetria, projekt, projet de stade, projeto do estádio, stadion, stadium project |








