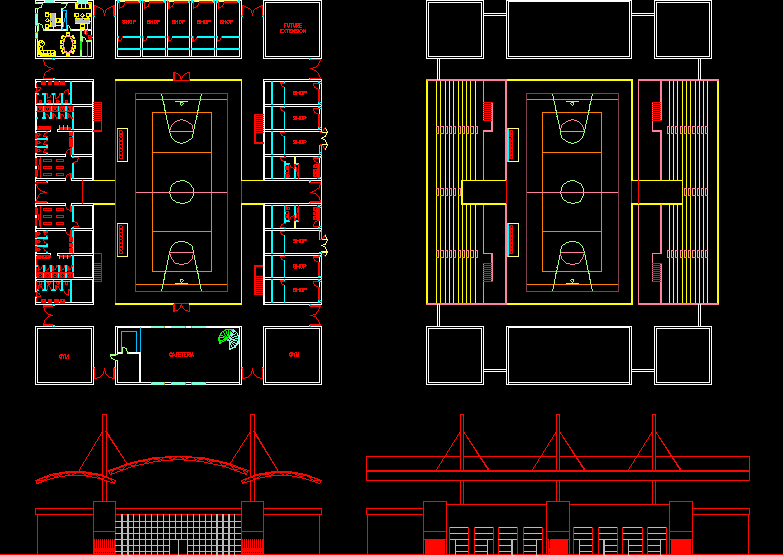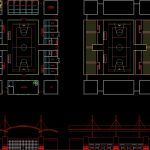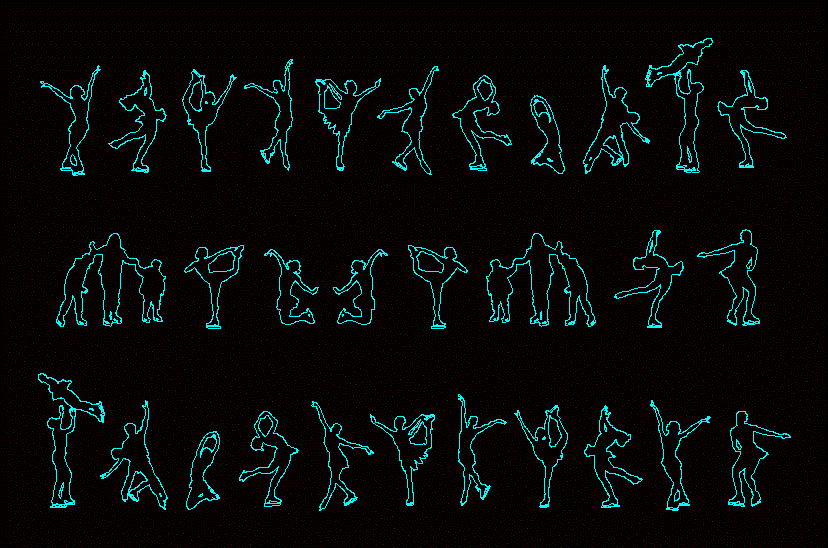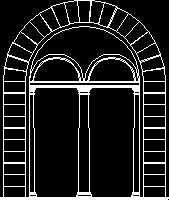Stadium DWG Block for AutoCAD
ADVERTISEMENT

ADVERTISEMENT
THE FILE INCLUDE THE BACKSTOP AND LINES FOR BEISBALL FIELD
Drawing labels, details, and other text information extracted from the CAD file:
future extension, gym, cafeteria, shop
Raw text data extracted from CAD file:
| Language | English |
| Drawing Type | Block |
| Category | Entertainment, Leisure & Sports |
| Additional Screenshots |
 |
| File Type | dwg |
| Materials | Other |
| Measurement Units | Metric |
| Footprint Area | |
| Building Features | |
| Tags | autocad, beisball, block, DWG, field, file, include, lines, projet de centre de sports, sports center, sports center project, sportzentrum projekt, Stadium |






