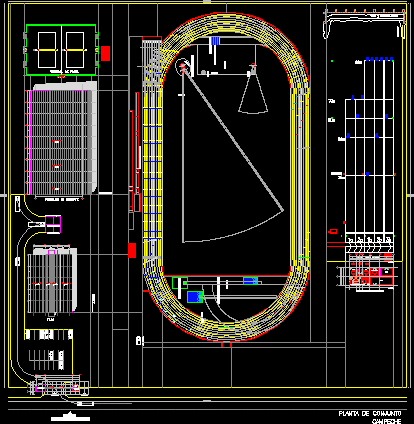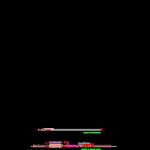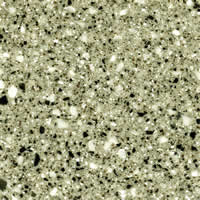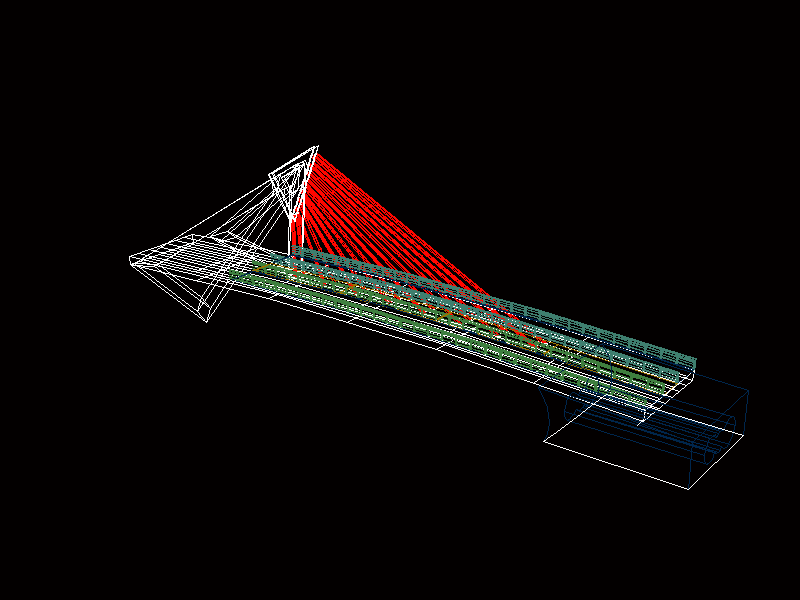Sports Centre DWG Block for AutoCAD
ADVERTISEMENT

ADVERTISEMENT
PLANT JOINT SPORTS CENTRE, OLYMPIC TRACK, GYM, services, AREA ARCHERY.
Drawing labels, details, and other text information extracted from the CAD file (Translated from Spanish):
javelin throwing, bullet, hammer and disc, pertiga jump, steeplechase, high jump, access plaza, ambulance, assembly plant, main to the set, access, pedestrian, machine room, general warehouse, elevated tank, dining room extension outside, slope and adobe wall, traffic light, cd, beach volleyball, archery, vehicles, combat pavilion, pend., villa, campeche, slab projection, archery plant, women’s toilets, men’s toilets , lockers, warehouse, maintenance of equipment, office, receiving substation, access booth, bathroom, jump lanes, access booth – south elevation, opens, elevation of the whole south, elevation of the east, elevation east
Raw text data extracted from CAD file:
| Language | Spanish |
| Drawing Type | Block |
| Category | Entertainment, Leisure & Sports |
| Additional Screenshots |
 |
| File Type | dwg |
| Materials | Other |
| Measurement Units | Metric |
| Footprint Area | |
| Building Features | |
| Tags | area, autocad, block, centre, DWG, gym, joint, olympic, plant, projet de centre de sports, Services, sports, sports center, sports center project, sports centre, sportzentrum projekt, track |






