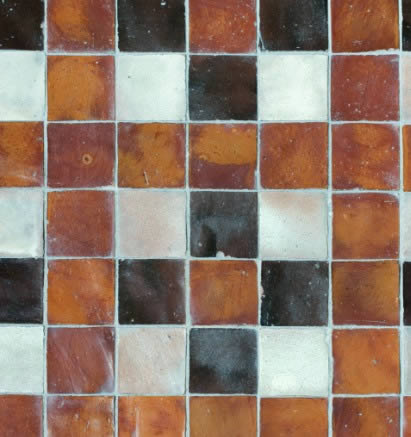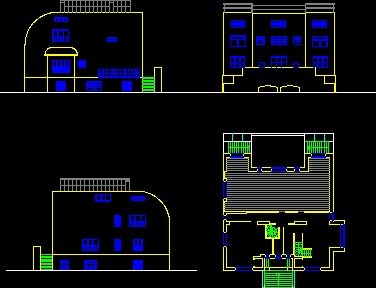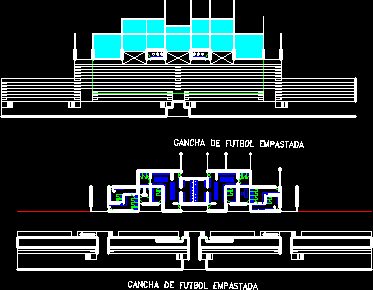Sub Division Olimpic Village DWG Block for AutoCAD

Subdivision – Olimpic village
Drawing labels, details, and other text information extracted from the CAD file (Translated from Spanish):
psj. b, secretarial chair, fco. meneses, guillermo mann, the whitewashed, carlos dittborn, psj. a, psj. c, psj. saaa, psj. sar, summary table of surfaces, surface equipment, surface green areas, surface circulations, surfaces equipment, total surface, surface area, sup. total, sup., polygonal frame, section, e – f, f – a, b – c, c – d, d – e, a – b, conversion to density, housing project, housing, real sup. circulations, green area, symbology, equipment, demarcation sites, land demarcation, percentage calculation to yield, real transfer green areas, green areas, density, real equipment transfer, circulations, density sections, kitchen, bathroom, dorm. a, dorm. b, dorm. c, room comp., living room, hallway, entrance, facade, court a – a, court b – b, court c – c, floor ceiling, specified, dib. arq and structural, enrique bravo, christopher figueroa, project loteo villa olimpica, date, section, scale, lamina, review, drawing, content, new olimpic villa, project, detail of calculations, surface picture
Raw text data extracted from CAD file:
| Language | Spanish |
| Drawing Type | Block |
| Category | Entertainment, Leisure & Sports |
| Additional Screenshots |
  |
| File Type | dwg |
| Materials | Other |
| Measurement Units | Metric |
| Footprint Area | |
| Building Features | |
| Tags | autocad, block, division, DWG, olimpic, projet de centre de sports, sports center, sports center project, sportzentrum projekt, subdivision, village |








