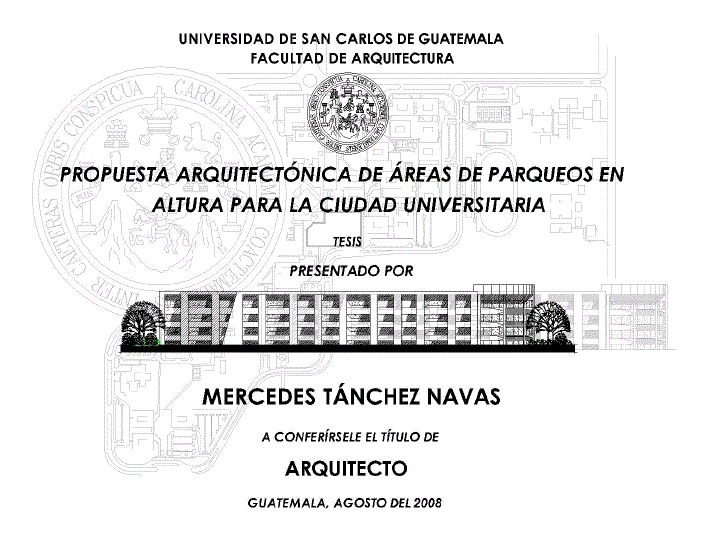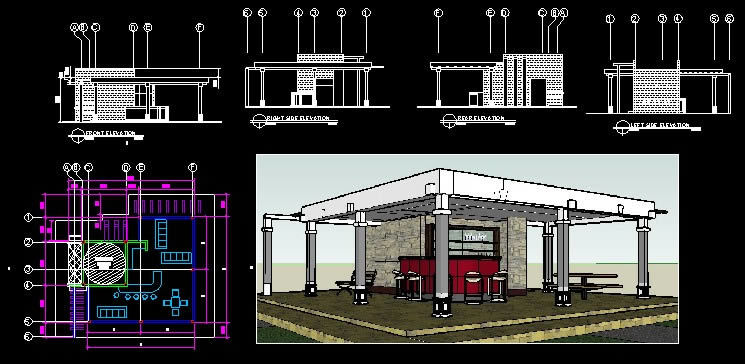Choose Your Desired Option(s)
×ADVERTISEMENT

ADVERTISEMENT
Manual help guide for students of architecture. Proposal Arquitectonica Parks in height to the University City.
| Language | English |
| Drawing Type | N/A |
| Category | Handbooks & Manuals |
| Additional Screenshots | |
| File Type | |
| Materials | |
| Measurement Units | |
| Footprint Area | |
| Building Features | |
| Tags | architecture, arquitectonica, city, document, guide, height, Manual, parks, pdf, proposal, students, university |
ADVERTISEMENT
Download Details
$3.87
Release Information
-
Price:
$3.87
-
Categories:
-
Released:
May 15, 2019








