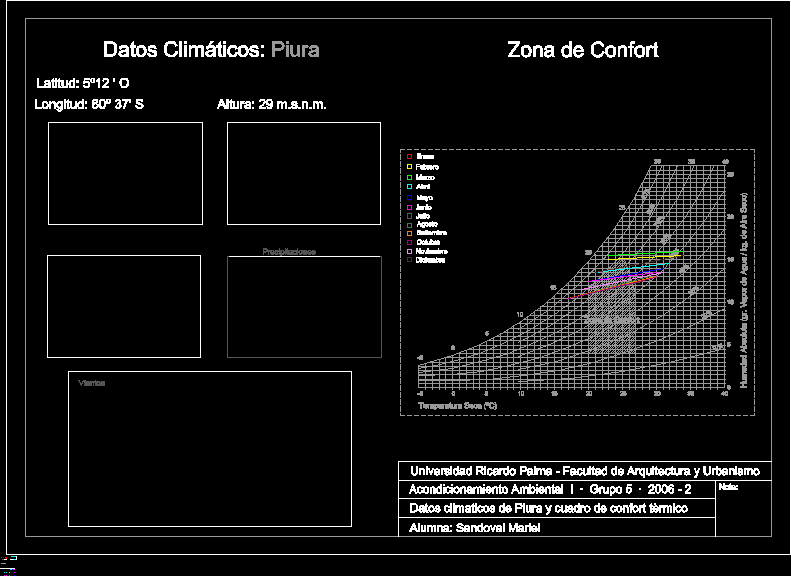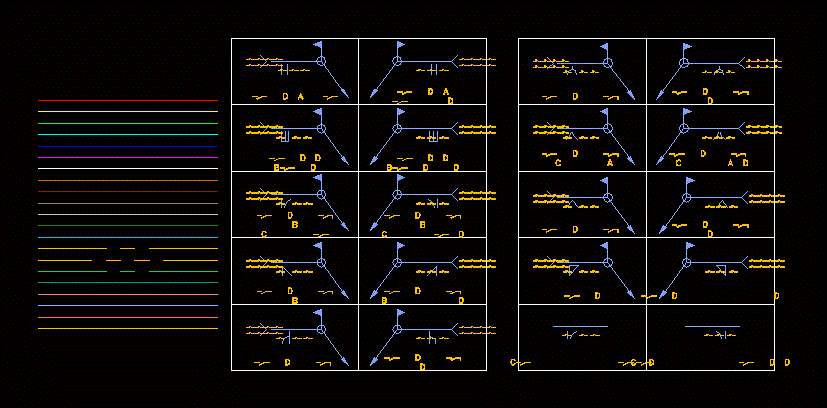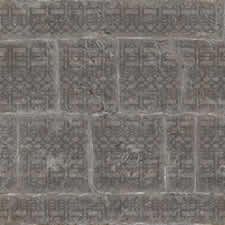Choose Your Desired Option(s)
×ADVERTISEMENT

ADVERTISEMENT
It contains detailed plants; courts; elevations; views 3d and 3d modeling
| Language | Other |
| Drawing Type | Detail |
| Category | Handbooks & Manuals |
| Additional Screenshots | |
| File Type | dwg |
| Materials | |
| Measurement Units | Metric |
| Footprint Area | |
| Building Features | |
| Tags | apartment, autocad, courts, DETAIL, detailed, DWG, elevations, family house, house, house room, Housing, Modeling, plants, social, views, villa |
ADVERTISEMENT
Download Details
$3.87
Release Information
-
Price:
$3.87
-
Categories:
-
Released:
April 12, 2018








