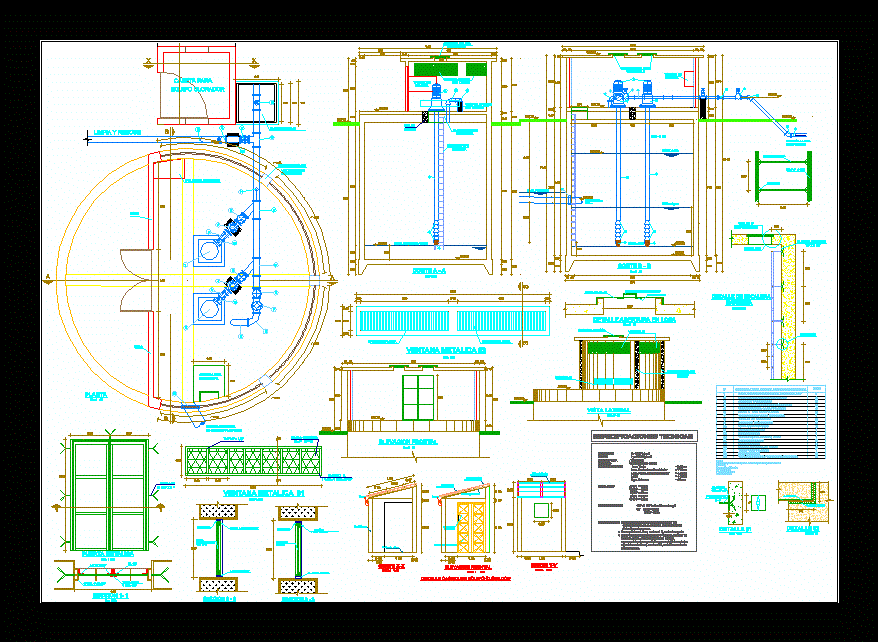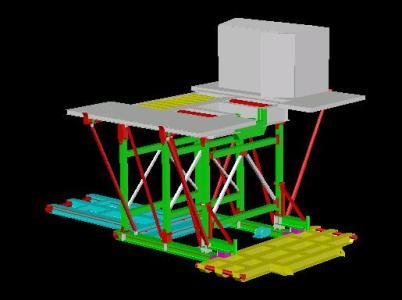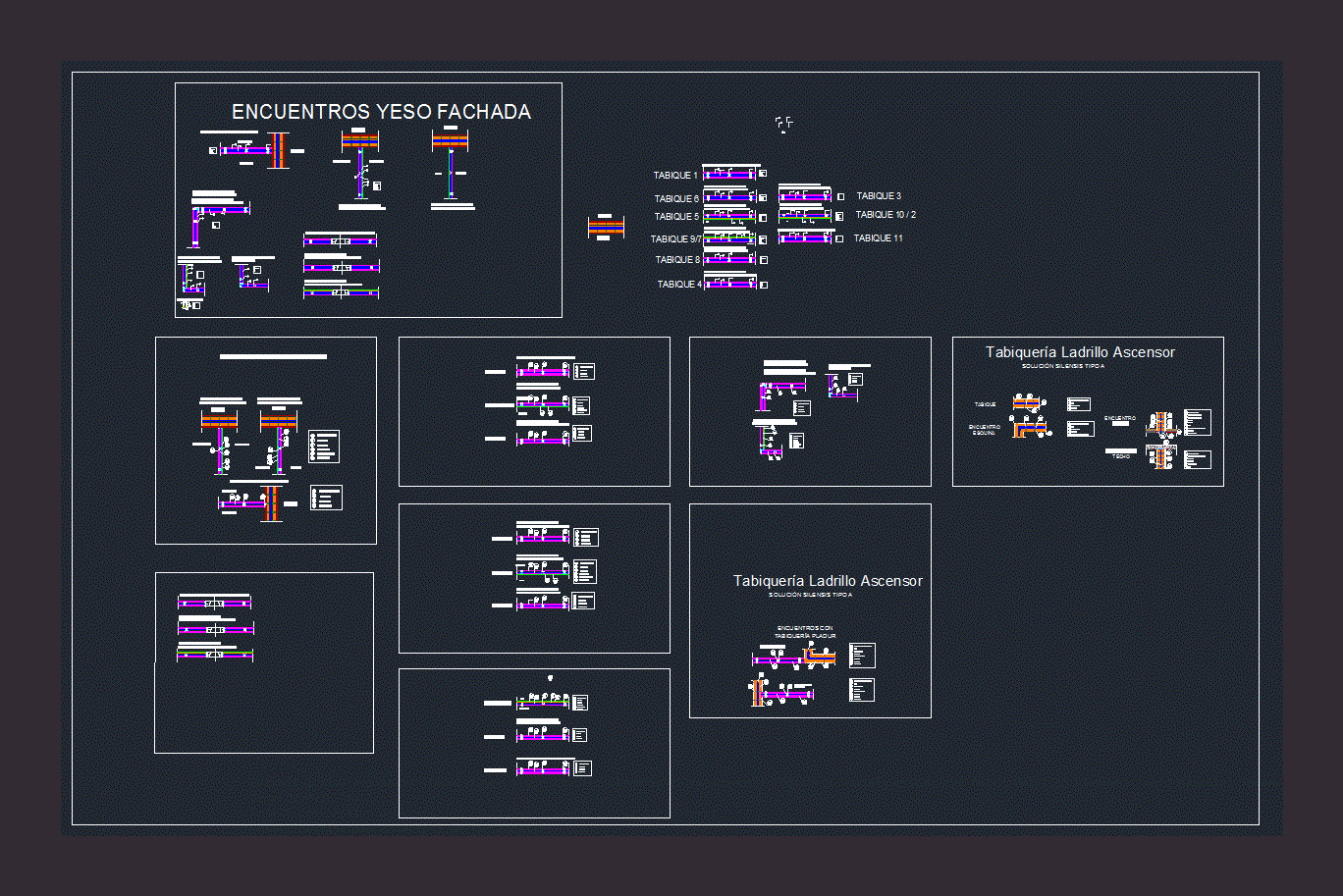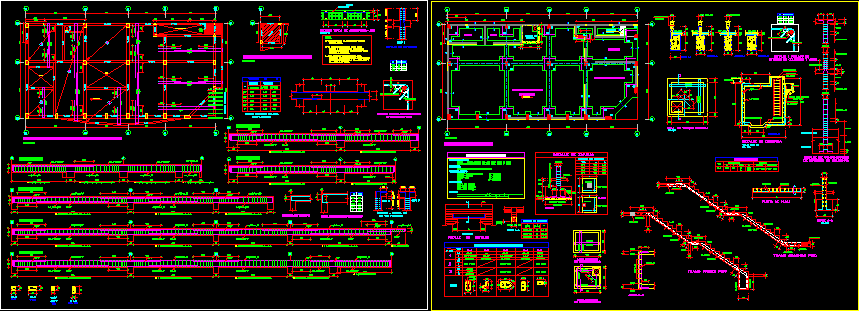Fire Station DWG Block for AutoCAD

Pumping station – architecture and electromechanical
Drawing labels, details, and other text information extracted from the CAD file (Translated from Spanish):
expansion bolts, detail pipe anchoring, plant, elevation, b-b cutting, welding, entry duct, dry chamber, control booth, camera, n.min. water, marinera ladder, metalic door, asynchronicotypic motor, wall, minimum level of water, asynchronicotiphasic motor, access to staircase, control panel, slab opening see detail, grilled solder, prefrabricated cº lid, board control, control panel, tarrajeo rubbed, openings in slab see detail, bars of platinum, bars of plate, box of entry to stairs, lower window with bars, technical specifications, water level, electromechanical, technical nomenclature of electromechanical, lantern of discharge lubricated by water, pressure gauge, flow meter, discharge column, pumping body, concrete die, marine ladder detail, n.max. water, valve box, opening in slab, see detail in structures, delivery to line of impulsion, clean and overflow, cant., entrance of filtering galleries pipe, booth for, chlorinator equipment, galvanized calamine roof, gutter, brick wall rope
Raw text data extracted from CAD file:
| Language | Spanish |
| Drawing Type | Block |
| Category | Industrial |
| Additional Screenshots | |
| File Type | dwg |
| Materials | Concrete, Other |
| Measurement Units | Metric |
| Footprint Area | |
| Building Features | |
| Tags | architecture, autocad, block, bomba, bomba de água, DWG, electromechanical, fire, pipe, pompe, pompe à eau, pump, pumpe, pumping, pumping station, rohr, Station, tubulação, tuyaux, wasserpumpe, water pump |








