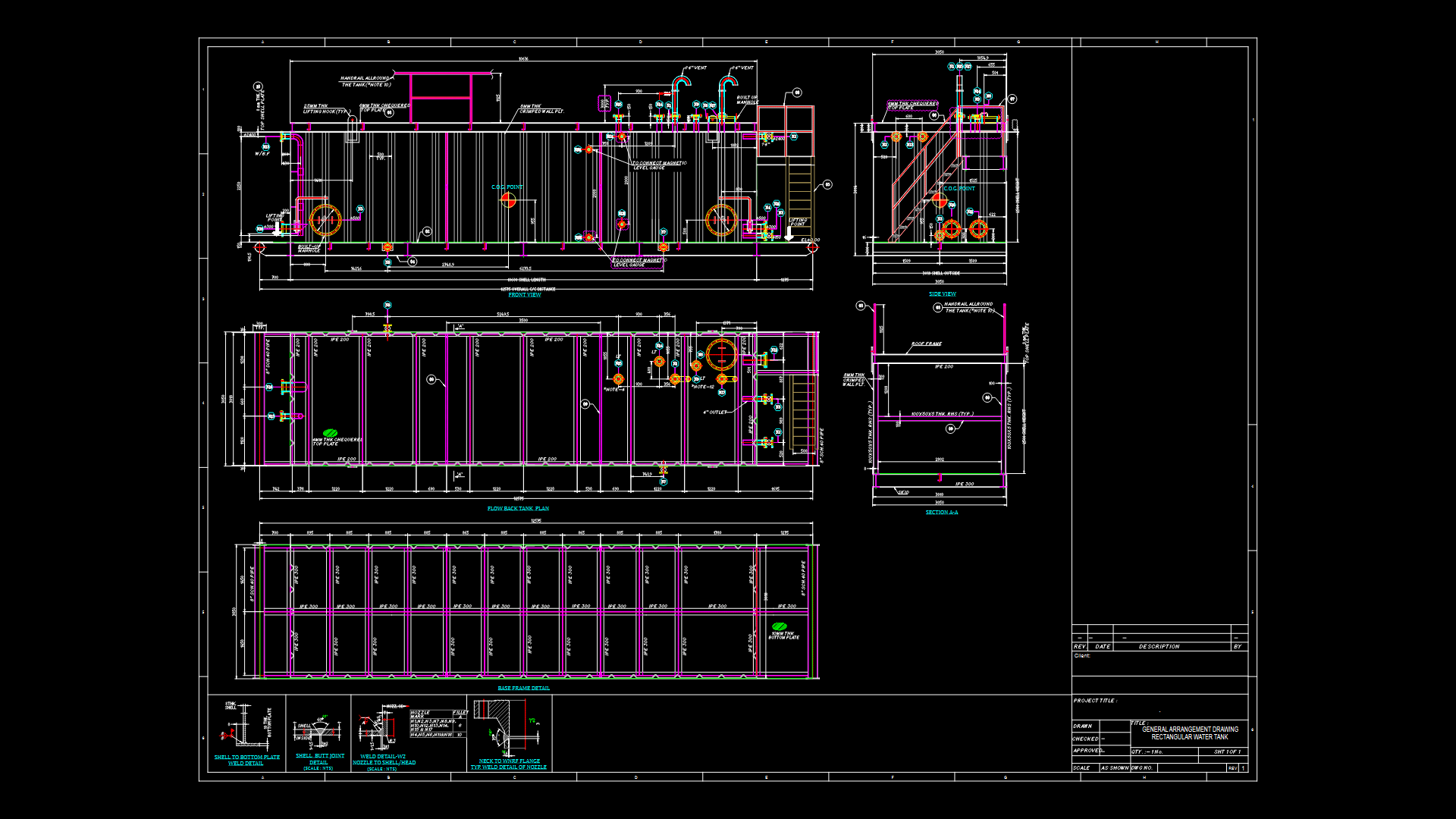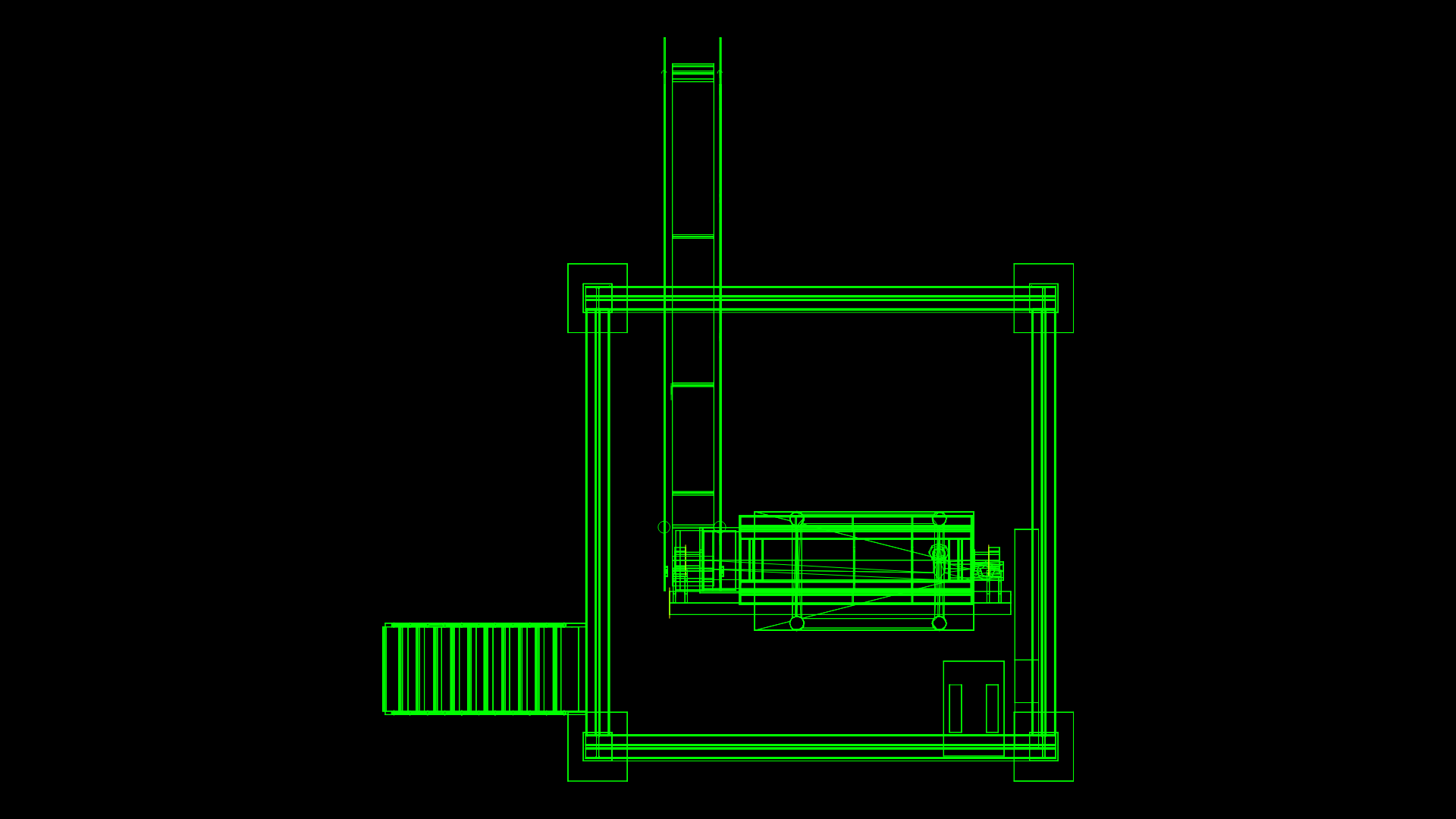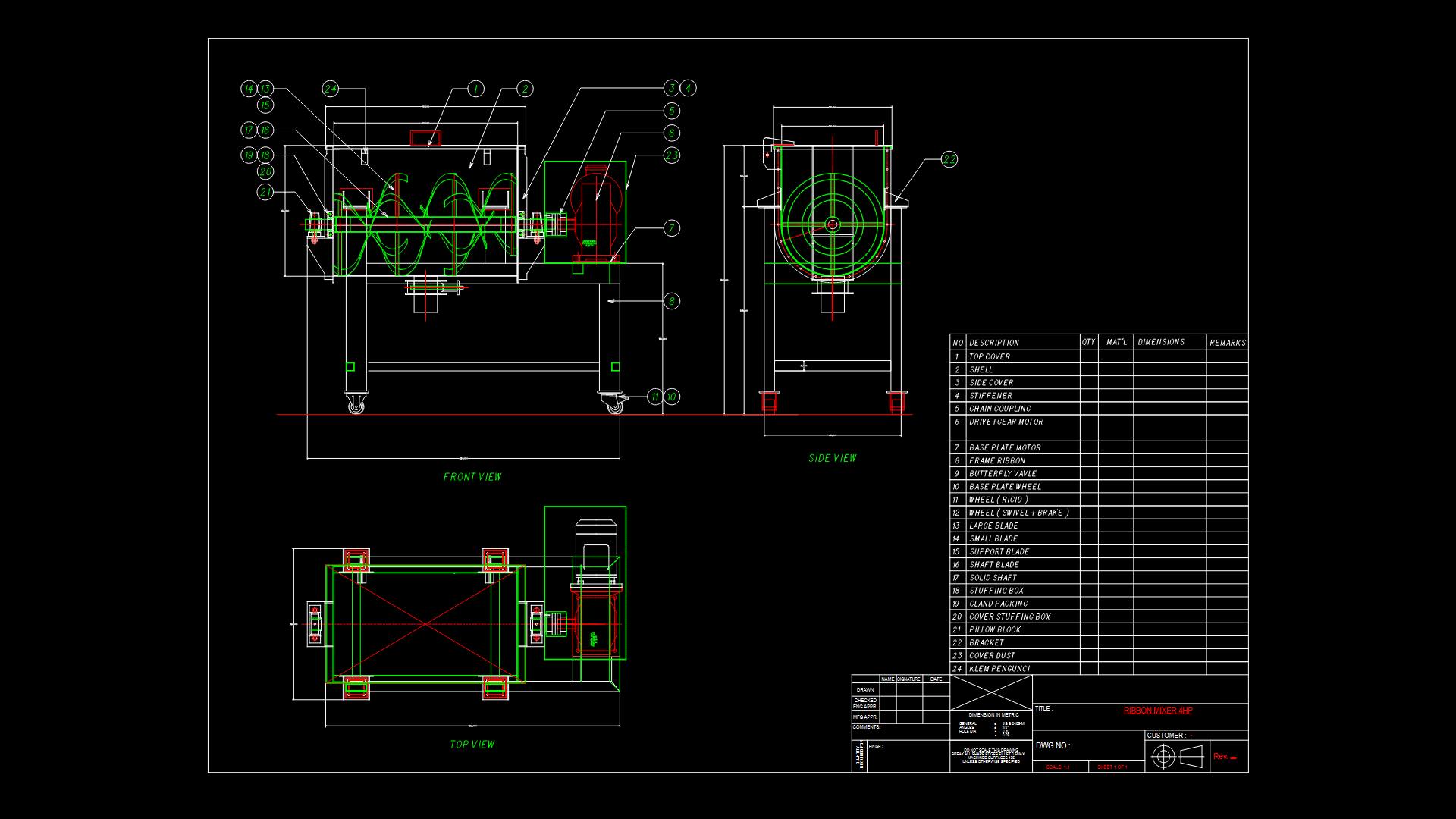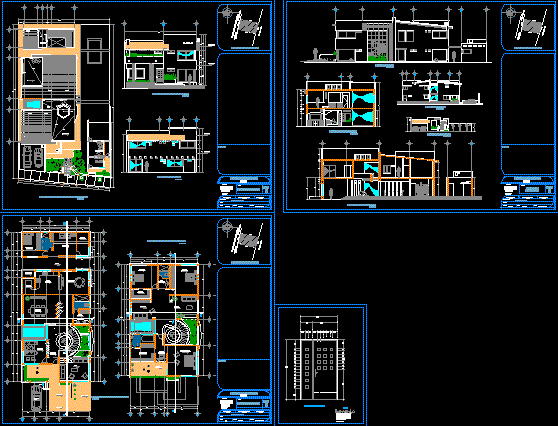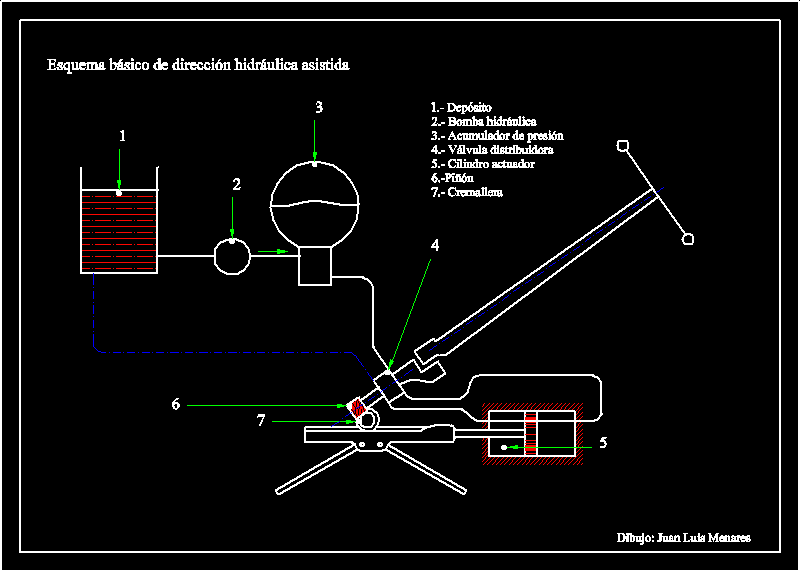50m3 Tank Plant DWG Block for AutoCAD
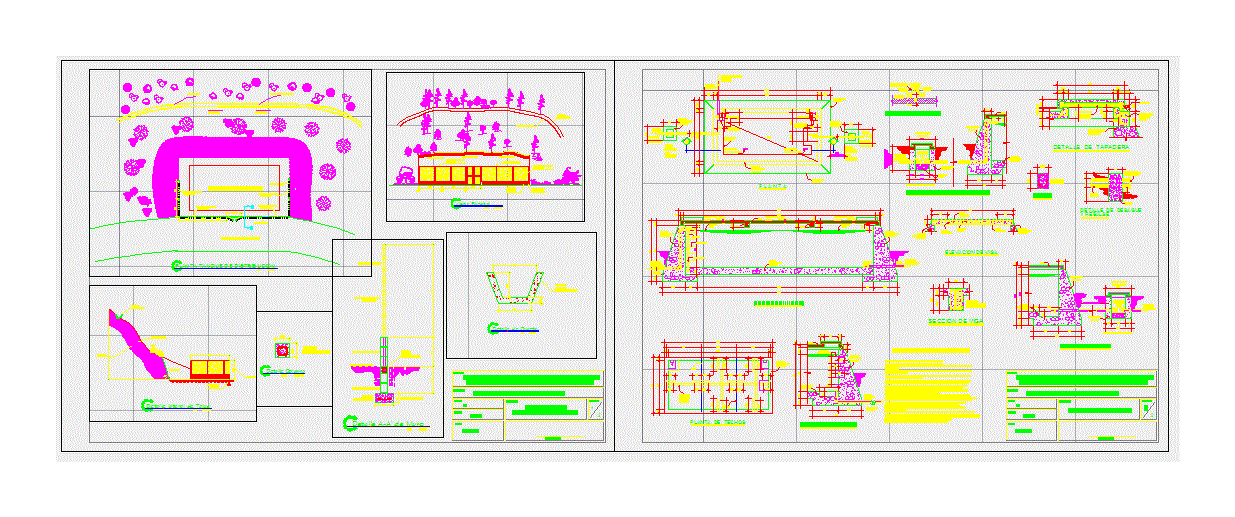
Elevated tank and fencing
Drawing labels, details, and other text information extracted from the CAD file (Translated from Spanish):
output detail, pvc pipe ø see plans plant profile, gate valve box, stone masonry, gate valve, stone masonry floor, slab, am, stone masonry, detail of tank entrance, valve box entrance, sand bed, drain detail, stone masonry wall, pvc ø variable pipe drain, pvc ø variable siphon, padlock, cover detail, sieve, det. of vent, hearth, beam section, water inlet, drain and overflow pvc tube ø variable, water outlet, pichacha, steps, cover projection, wall projection, vent projection, plant, roof plant, beam, level water, section – a ‘, pvc pichacha, overflow, scorch, pvc tube ø variable, dead concrete, and overflow, beam elevation, technical specifications, vo. bo. cabbage. no., date :, scale :, indicated, leaves no., content :, drawing :, project :, location :, runway foundation, galvanized mesh, gutter, see detail, front view, lateral detail of slope, slope, path of dirt, distribution tank, slope cut, and stone, river sand, respectively, top of the walls, oil or any substance that guarantees, the non-adherence between the slab and the walls., on its inner sides by means of a sabiet layer of cement, sand, cement-sand, harmful quantities of oils and acids, alkalis, salts, organic material, or other substances that may be harmful to concrete or reinforcing steel., stresses, wall, masonry, stone, corridos, in both, senses, eye, points for impressions :, see detail of column, plant distribution tank, natural slope, gutter see detail, mountain, see detail of wall, detail of gutter, detail aa ‘of wall , detail column, tube process, cp, improvement mamp tank osteria, sector cabrera and center, village toj coral, concepcion chiquirichapa, quetzaltenango, concepcion chiquirichapa, quetzaltenango, plant assembly, improvement masonry tank, sector cabrera and center, slope cut, fence and gutter
Raw text data extracted from CAD file:
| Language | Spanish |
| Drawing Type | Block |
| Category | Industrial |
| Additional Screenshots |
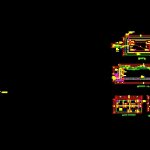 |
| File Type | dwg |
| Materials | Concrete, Masonry, Steel, Other |
| Measurement Units | Metric |
| Footprint Area | |
| Building Features | |
| Tags | à gaz, agua, autocad, block, DWG, elevated, elevated tank, fencing, gas, híbrido, hybrid, hybrides, l'eau, m, plant, reservoir, tank, tanque, wasser, water |
