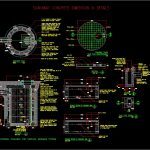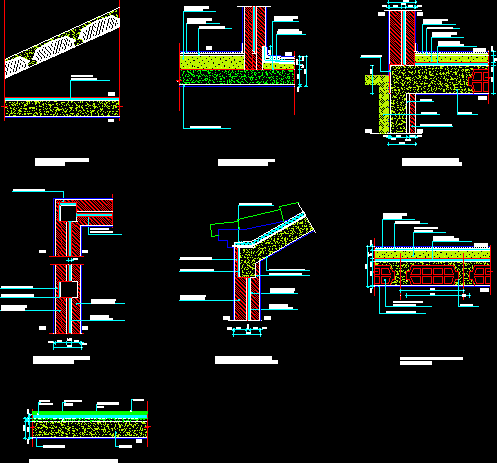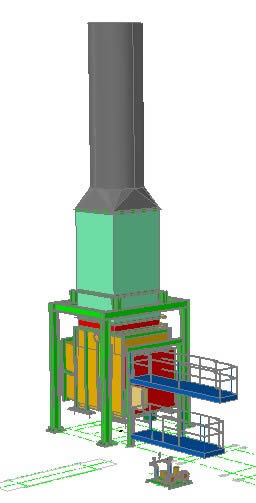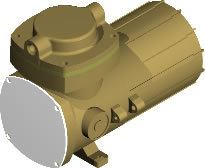Concrete Soakaway Dimension DWG Block for AutoCAD
ADVERTISEMENT

ADVERTISEMENT
CONCRETE soakaway DIMENSION
Drawing labels, details, and other text information extracted from the CAD file:
doha, qatar, section, detailed section of soakaway ring, soakaway plan, ffl, scale, keyplan, xxxxx, consulting engineers and architects, opening for step, terram folded over the top of crushed stone surround, finished ground level, roughed surface, backfill, wearing course, base course, precast concrete, concrete packing, frame and cover, precast, concrete kerb, cover slab, connection to, soakaway in, surround, concrete bed and, gully pot details, nts, plan, kerb, typical external soakaway for surface drainage system, precast cover slab, screener, soakaway cover, slab plan reinforcement
Raw text data extracted from CAD file:
| Language | English |
| Drawing Type | Block |
| Category | Industrial |
| Additional Screenshots |
 |
| File Type | dwg |
| Materials | Concrete, Other |
| Measurement Units | Imperial |
| Footprint Area | |
| Building Features | |
| Tags | à gaz, agua, autocad, block, concrete, dimension, DWG, gas, híbrido, hybrid, hybrides, l'eau, reservoir, soakaway, tank, tanque, wasser, water |








