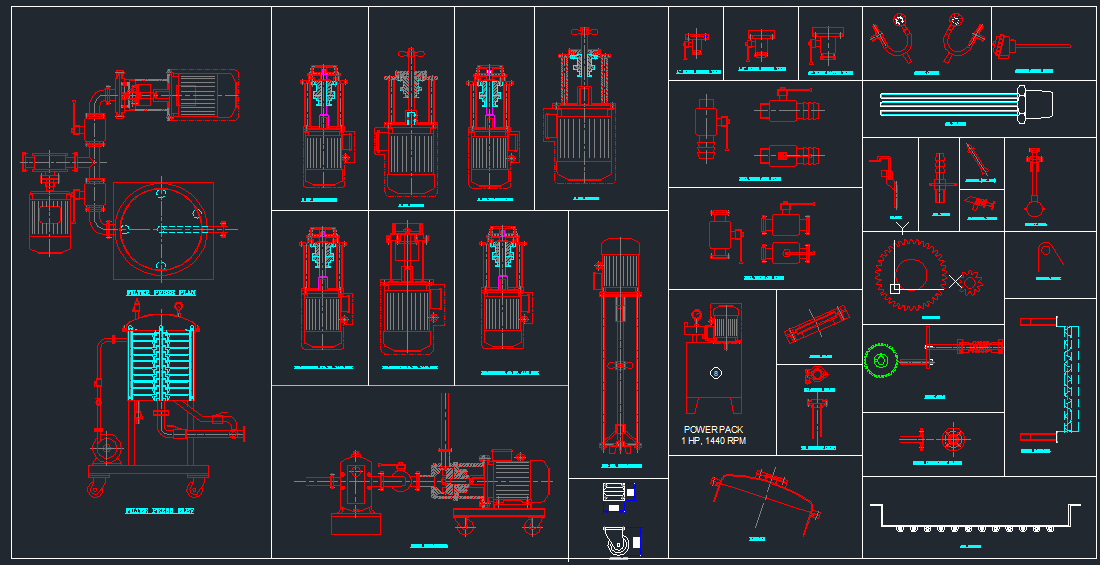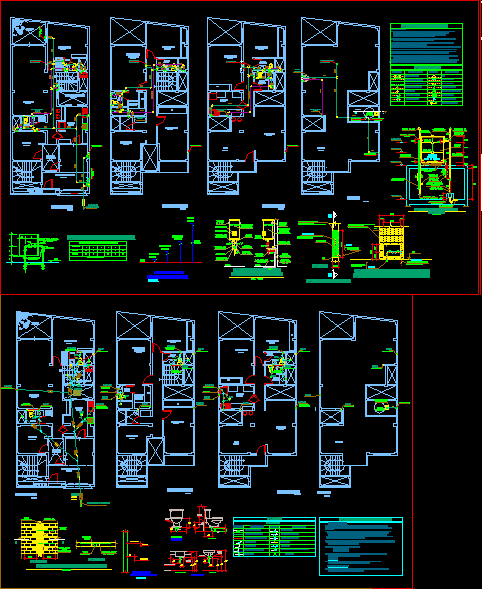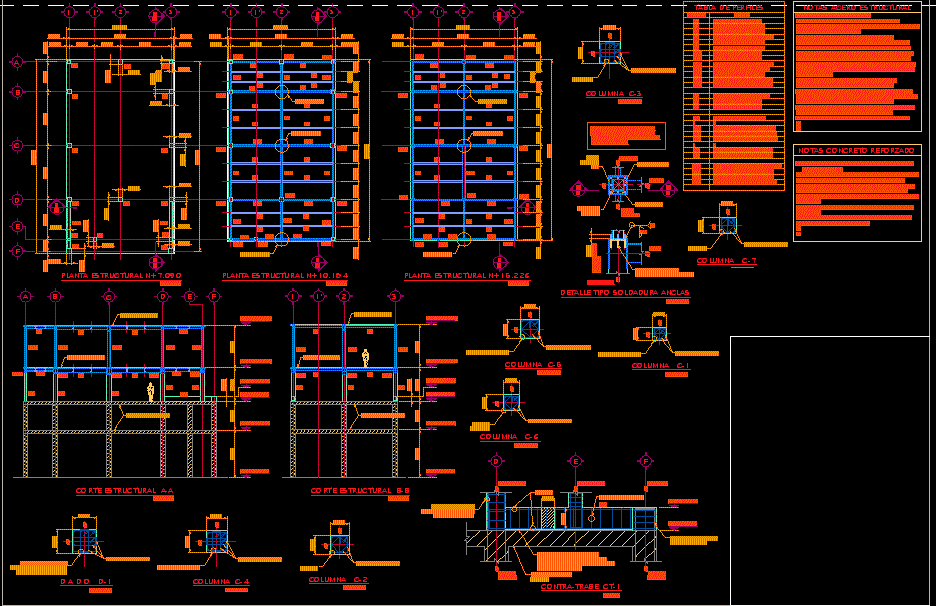Mills Area Structure DWG Block for AutoCAD
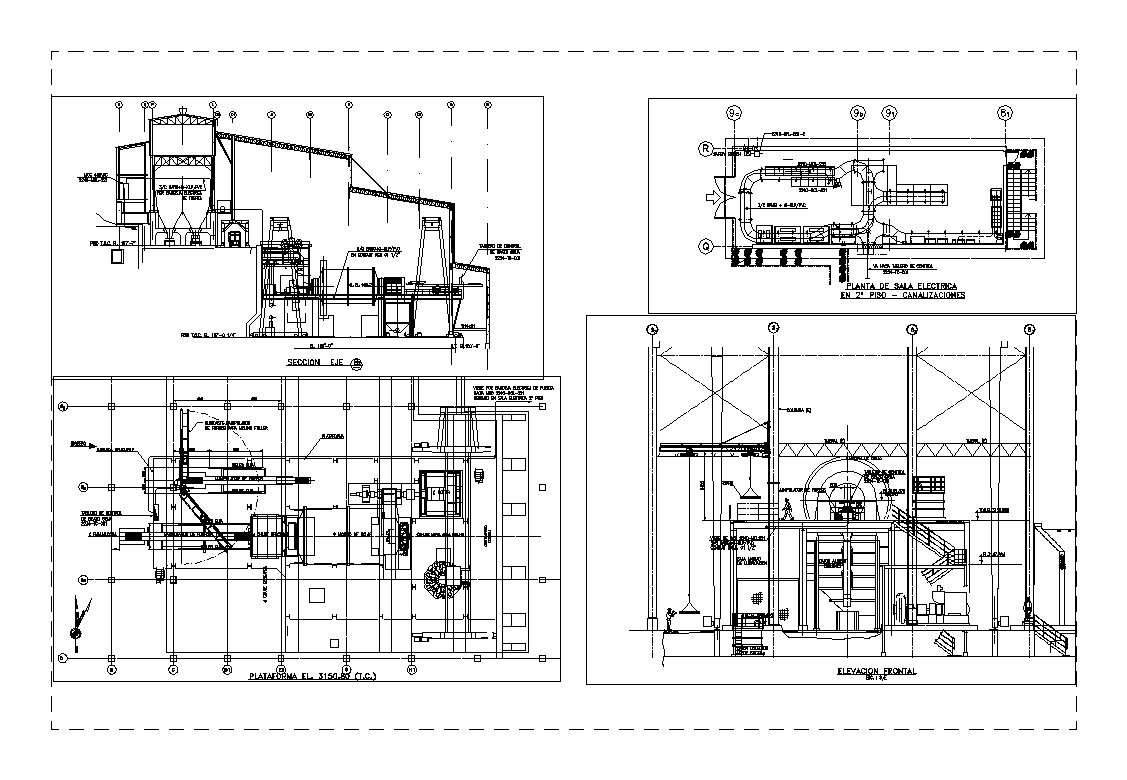
Structure milling; structural barn and part of the mining process.
Drawing labels, details, and other text information extracted from the CAD file (Translated from Spanish):
north, north of plant, plant, no. flat ref., flat reference name, no., revisions, drawn by :, approved by :, date, approval procedure, responsible, by, signature, drawing, design, approval, southern peru copper corporation, superintendency of plant engineering , approved for construction, central office de-proyectos – tocapala, scale:, plane nº :, this map is not valid unless the last revision is signed by hand, warning, the drawing is not to scale., job no :, path :, config name. plotting :, esc. plot:, software-see:, area-location, building-area, project-name, specialty, name of the plan, none, paper space, southern peru, esc :, section, —, tie-in, see det., det., just as, reference, preliminary, exceeded, construction, approved for, issued for, revision, real, observations, long., element, list of materials, item, cant., weight, total :, approved . for construction, the drawing, southern copper, is not to scale., proy. dib., format:, software-see :, plot date :, in., lb., element name, draftsman, designer, area manager, m. serpa, central project office – toquepala, chute alimentacion, or equiv., counterweight, belt, low, ball mill, motor, chute unloading, fixed rest, mobile chute alim. mill, feeder, north real, removable rail, guide rails, platform, nipb, linings manipulator, ref., general title meters, subtitle general meters, esc .: none, general title double, esc: indicated, esc: none, of lubrication, room unit, dirty oil, drawer collector, floating building, drawer food, cyclones, mill, expansion, existing, building, lining, section g, road, lp roof wp, brace only for, these sections, section x, wall screen, electrical room plant, elevation in the q axis, connect housing, to existing earth, safety switch, see detail, see details, entry, control board, crane arm, comes by electric power tray, crane arm, by electric tray, force, front elevation, goes to control board
Raw text data extracted from CAD file:
| Language | Spanish |
| Drawing Type | Block |
| Category | Industrial |
| Additional Screenshots |
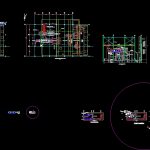 |
| File Type | dwg |
| Materials | Other |
| Measurement Units | Metric |
| Footprint Area | |
| Building Features | |
| Tags | area, autocad, barn, bergbau, block, bohr, drilling, DWG, l'exploitation minière, le forage, milling, mineração, mining, part, perfuração, process, structural, structure |

