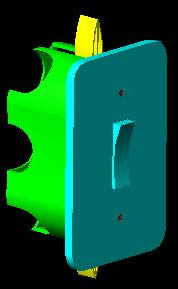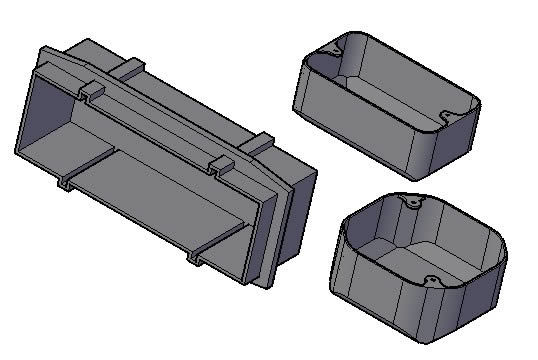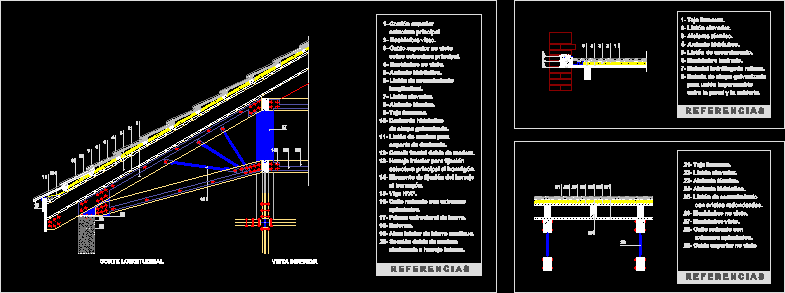Diesel Tank DWG Block for AutoCAD
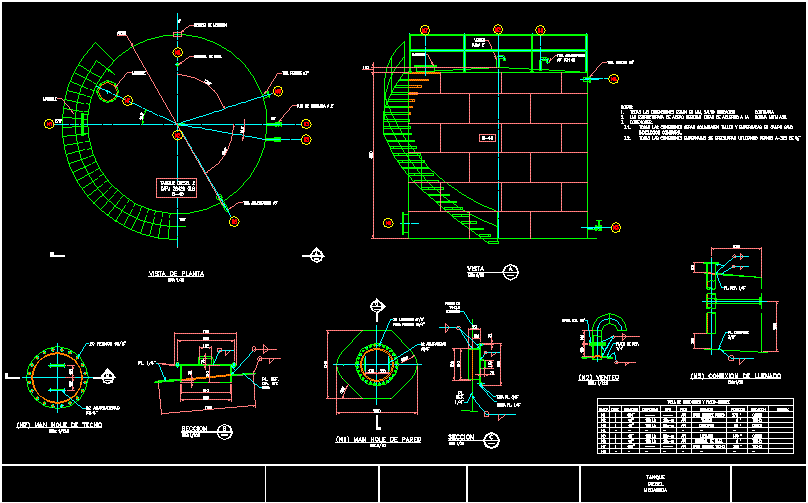
Diesel tank according to API 650
Drawing labels, details, and other text information extracted from the CAD file (Translated from Spanish):
plant, esc :, section, —, continuous, mechanical future equipment, mechanical existing equipment, hidden lines, general accessories, various mechanical., color, new equipment secondary-thin line, me-acc, new equipment main-thick line , description, type of line, mechanics – equipment, screen, me-fu, me-ex, me-ocu, esp. plot., no., me-sec, color in, me-pri, s-pri, s-sec, s-ocu, s-ex, s-fu, civil – metal structures, new structure main thick line, new structure secondary thin line, s-aguj, s-grate, hidden structural lines, existing structure, future structure, holes for bolts of structures, plant and elev., s-col, new columns thick line, level control, existing tank wall , brand, cant., diameter, capacity, type, proj, service, position, location, observ., —-, slip-on, api, step man wall, vent, discharge, filling, helmet, roof, table connections and steps-man, step man ceiling, view of plant, view, building-zone, name-of-project, specialty
Raw text data extracted from CAD file:
| Language | Spanish |
| Drawing Type | Block |
| Category | Industrial |
| Additional Screenshots |
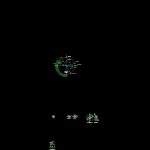 |
| File Type | dwg |
| Materials | Other |
| Measurement Units | Metric |
| Footprint Area | |
| Building Features | |
| Tags | à gaz, agua, api, autocad, block, diesel, DWG, gas, híbrido, hybrid, hybrides, l'eau, reservoir, tank, tanque, wasser, water |



