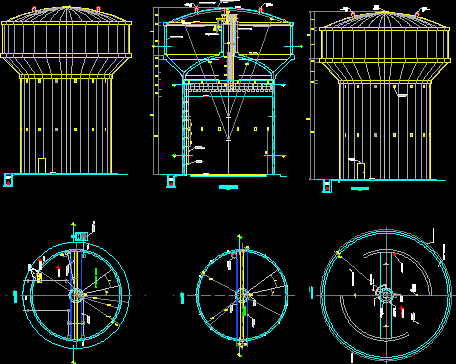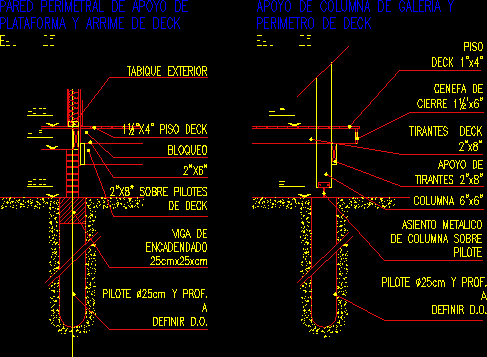Elevated Cistern DWG Detail for AutoCAD

Architecture and constructive details of elevated cisternV=850m3
Drawing labels, details, and other text information extracted from the CAD file (Translated from Spanish):
graphic scale, ladder type sailor, protection basket, plan, aqua plan engineers s.a.c., archive, district, consultant, province, flat, date:, designed by:, approved by:, Department, flat, drawing:, scale, num., junin, suck, ahuac, expansion construction of the sewerage water system wastewater treatment of the district of huancan huancayo, reviewed, approved, drawn, scale, date, bridge plant to enter the tub, cl., tube of, projection fireplace access, sea ladder, reservoir shaft, detail, anchor pair, railing, welding, transaversal, welding, vertical tube, hilti bolts, of the vertical tube support, detail, rail section, vertical tube, hilti pins, beam, cl., cut, bridge, tube of, inside, anchorages, Exterior, anchorages, hinges of welded profiles, welding, lisa, from door to door, door detail, cross, vertical tube, detail, cut, cut, front view, ring, of translucent fiberglass, outer face of the shaft, wire mesh, billet, welded platinum wire mesh, detail ceiling access cover, detail of windows, recessed, section, tube, section, anchor m., pipe anchor every step, tube, detail, tube, welding, hilti pins, anchor plate, see detail, recessed, detail, tube, welded, detail, hilti pins, anchor, angular, spaced, pl., body for, anchorages, tube, section, security iron spacers, iron bolts, tube, plant, mounting, body for, mounting, anchor, spaced, pl., profile clamp, cap screw, the profile of soldier the clamp, of recessed to the wall, profile welded plate with bolt holes for, platinum welding anchors, of recessed to the wall, profile clamp, profile welded clamp, cap screw, profile welded clamp, profile, cap screw, wall of fuste, of recessed to the wall, profile welded plate with bolt holes for, platinum welding anchors, of recessed to the wall, for vertical pipes, plant, metal bracket type tripod, elevation, Steps, recessed, fireplace, fireplace bridge access, of translucent fiberglass, welded, fireplace ceiling access, see detail, soldier, tube, see detail, tube, anchorage, of blows, security, Metal door, sheet metal, chimney start, bridge, openings of, elevation, access door, entry, door of, cut, esc, cut, esc, sidewalk, valve stand, sea ladder, staircase with safety cover, bridge projection, sidewalk, bridge beam projection, see details, conical trunk background, wall, spherical cube background, cylindrical wall, clean, low pipe, cut, esc, projection reservoir shaft, your B. of ventilation, ceiling access cover, niv max water, your B. of ventilation, sea ladder, stair protection, purge box, bridge, projection pipe ventilation, ceiling cap projection, your B. dn drive, sea ladder, railing, metal iron, striated, elevation, overflow box see detail, spherical background, entrance fireplace, overflow dump, see detail plans, ventilation pipes, translucent glass blocks, cylindrical wall cu
Raw text data extracted from CAD file:
| Language | Spanish |
| Drawing Type | Detail |
| Category | Industrial |
| Additional Screenshots |
|
| File Type | dwg |
| Materials | Glass |
| Measurement Units | |
| Footprint Area | |
| Building Features | Fireplace, Car Parking Lot |
| Tags | à gaz, agua, architecture, autocad, cistern, constructive, DETAIL, details, DWG, elevated, gas, híbrido, hybrid, hybrides, l'eau, reservoir, tank, tanque, wasser, water |








