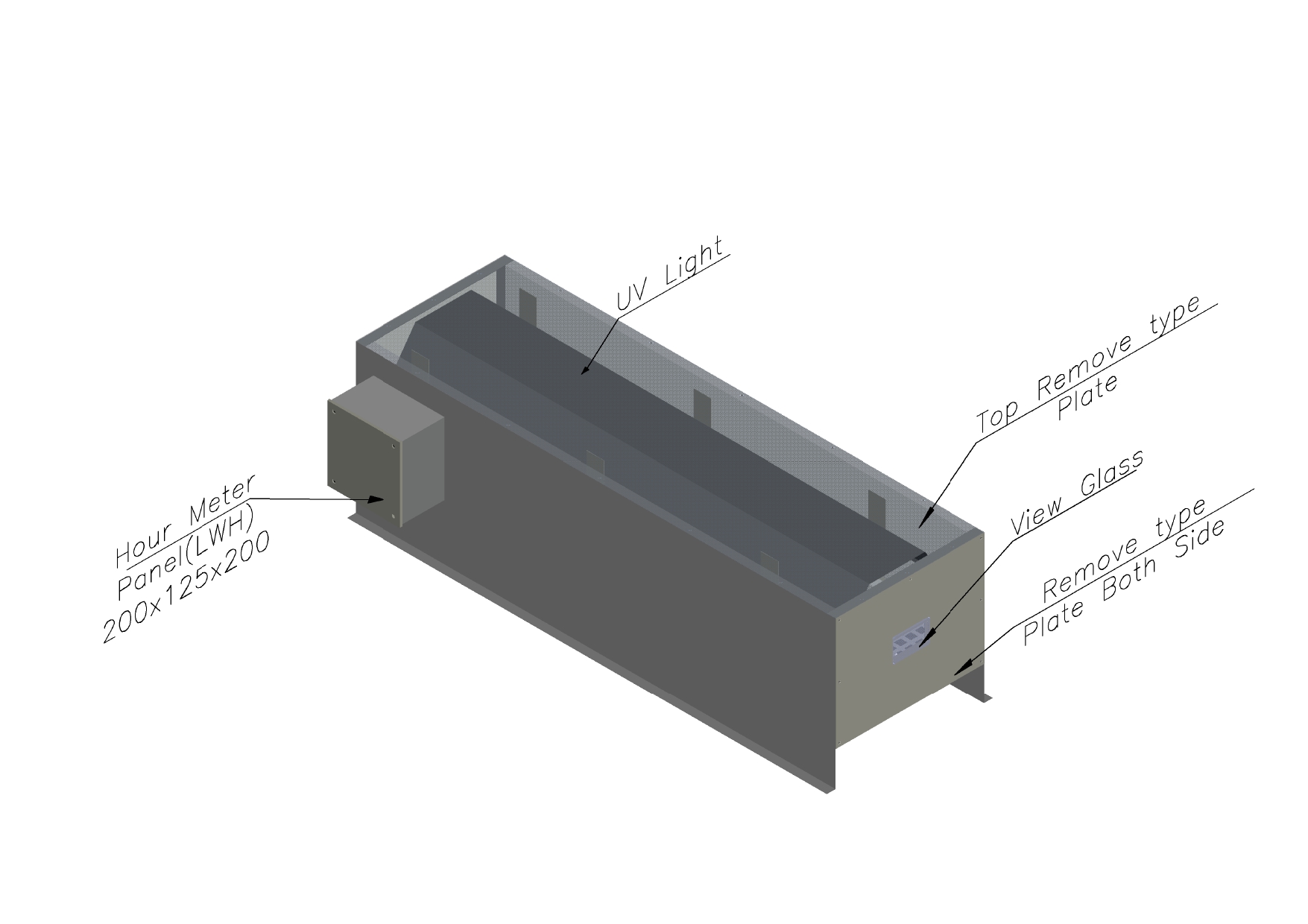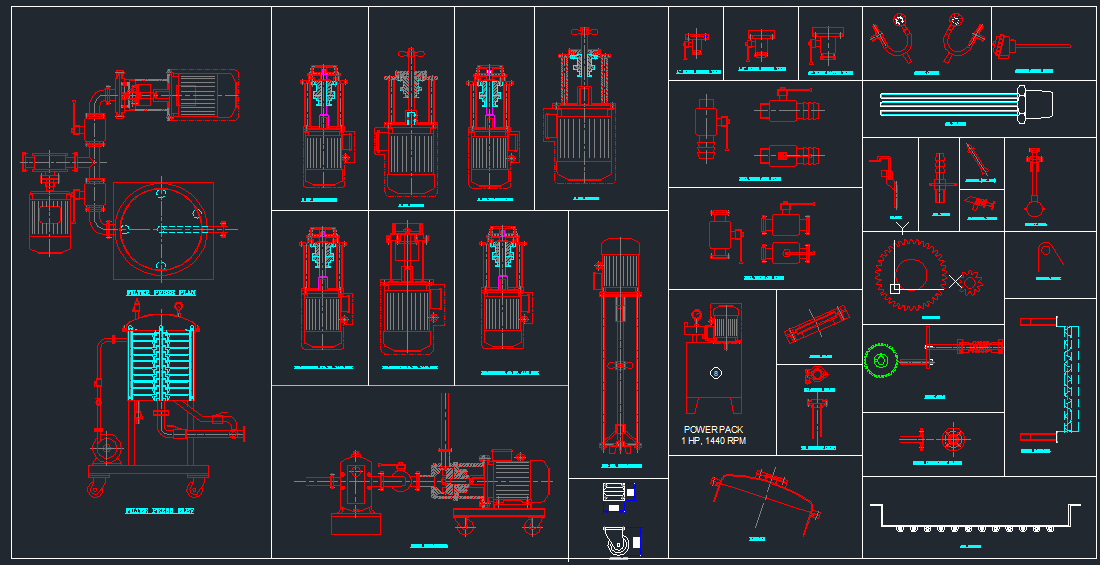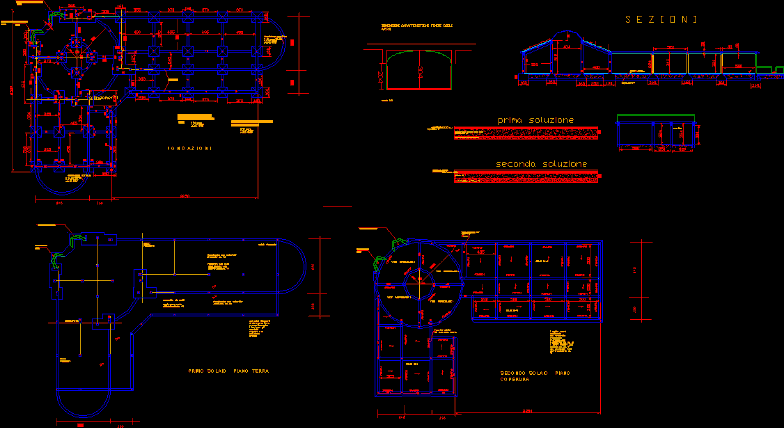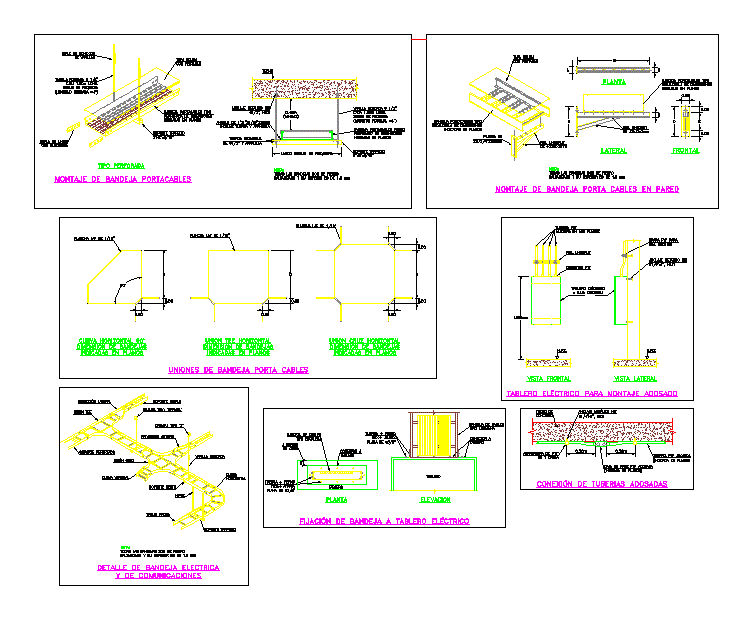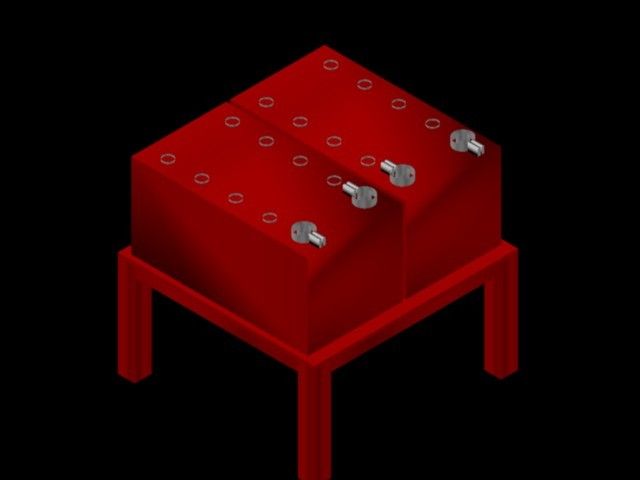Tank Fundations DWG Detail for AutoCAD
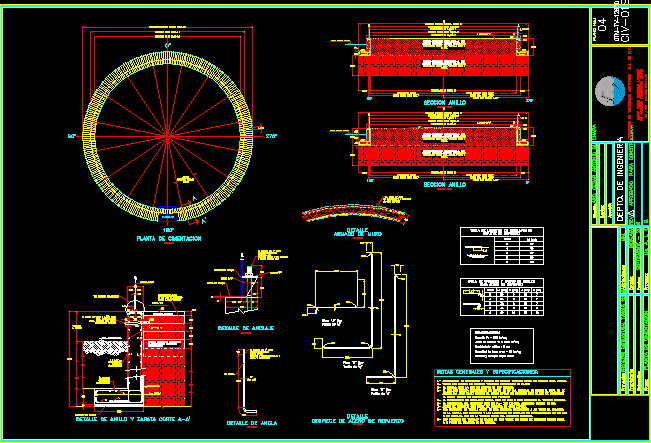
Tank Fundations – Details
Drawing labels, details, and other text information extracted from the CAD file (Translated from Spanish):
position anchors, Wall, exterior shoe, half wall, ext. Wall, ext. shoe, medium, Wall, surrounding, medium, Wall, surrounding, exterior shoe, medium, half wall, Wall, interior wall, ext. Wall, ext. shoe, interior wall, surrounding, medium, surrounding, exterior shoe, Wall, structural project bls tank, high density mils hdpe geomembrane, see detail of anchor, part type, rod of, cutting of reinforcing steel, unscaled, anchor detail, unscaled, cm in sense beds, cm in sense beds, template cm. thickness, detail of ring cut shoe, ntn approx, stainless steel parts. ced. drilled long. mm. with end cap, filling champayan compacted to the modified proctor, asphalt concrete, pendt., Threadless, detail, rod of, part type, unscaled, anchors of diam. length mm. minimum double spring washer, anchor detail, part type, rod of, of the rod by splicing the overlapping lengths will increase by a, the overlaps of rod will be of a length equivalent times the diameter, the minimum shallow depth will be from the natural terrain., the bends of rods will be made in cold on a bolt of minimum equal diameter, water to the optimum degree of humidity in order to achieve, the filling must be compacted in layers of bank material to which it is, dimensions in millimeters levels in except where another unit is indicated., all levels must be physically verified in the field, general notes specifications:, the concrete strength will be of maximum aggregate mm., if more than one third of the main reinforcement is spliced., the maximum degree of compaction proctor., reinforcement steel with yield strength of, the scale will be as indicated in the drawings., times the diameter of the rod., carrying capacity qa, fy reinforcing steel, concrete f’c, Specifications, hooks overlaps according to tables, minimum coating cm, cimentacion plant, draft:, flat:, Location:, owner:, armed with a wall, v’s cms. in sense beds, position anchors, cimentacion plant, unscaled, interconnection, anchors of diam. length mm. minimum flat double nut pressure sheave, tank body, license plate, tank bottom, license plate, unscaled, detail, n.t.n. approx, n.t.n approx, filling champayan compacted to the modified proctor layers no larger than cms. coats each layers., approved for construction, arq. cesar antonio his plate, apartment of engineering, overlap length for single rod, table of hooks spokes of bending for reinforcing steel, dipstick, dipstick, scale, ring section, table length in overlaps in reinforcement ties, mm., September, lic. to. l. c. g., indicated, dimensions:, process:, scale:, date:, design:, revised:, rev, approved:, filling champayan compacted to the modified proctor layers no larger than cms. coats each layers., background, scale, ring section, filling champayan compacted to the modified proctor layers no larger than cms. coats each layers., tel. fax, CD. Tamaulipas. Mexico, new industrial port altamira, maritime terminal operator s.a. of c.v., background, pl
Raw text data extracted from CAD file:
| Language | Spanish |
| Drawing Type | Detail |
| Category | Industrial |
| Additional Screenshots |
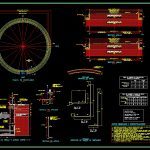 |
| File Type | dwg |
| Materials | Concrete, Steel, Other |
| Measurement Units | |
| Footprint Area | |
| Building Features | Car Parking Lot |
| Tags | à gaz, agua, autocad, DETAIL, details, DWG, fundations, gas, híbrido, hybrid, hybrides, l'eau, reservoir, tank, tanque, wasser, water |
