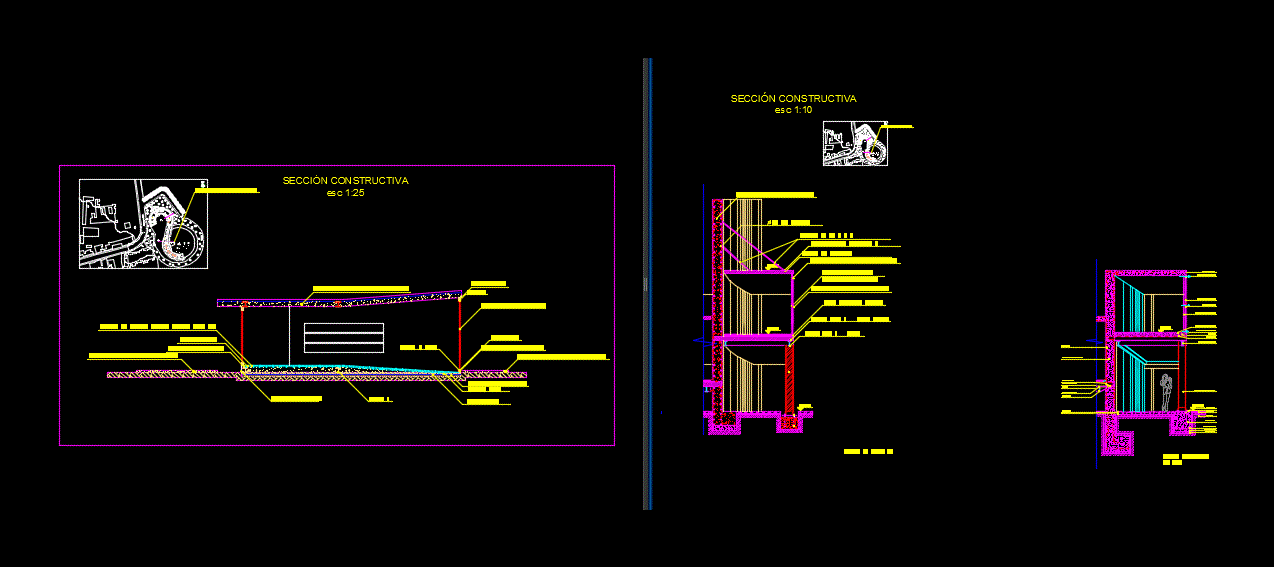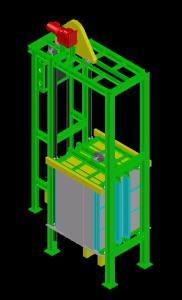Gas Vent 3D DWG Model for AutoCAD
ADVERTISEMENT

ADVERTISEMENT
3d Gas Vent
Drawing labels, details, and other text information extracted from the CAD file:
wss, planta, escala:, rev., engineer, design review, scale, dim., date, project no., date, drawn, checked, date, title, client, drawing no., sht no., rev, arreglo general de tuberia
Raw text data extracted from CAD file:
| Language | English |
| Drawing Type | Model |
| Category | Industrial |
| Additional Screenshots |
 |
| File Type | dwg |
| Materials | |
| Measurement Units | |
| Footprint Area | |
| Building Features | |
| Tags | autocad, DWG, gas, le tuyau, model, parafusos, pipe, robinet, rohr, schraub, screw, tubos, valve, válvulas, vent, ventil, vis |








