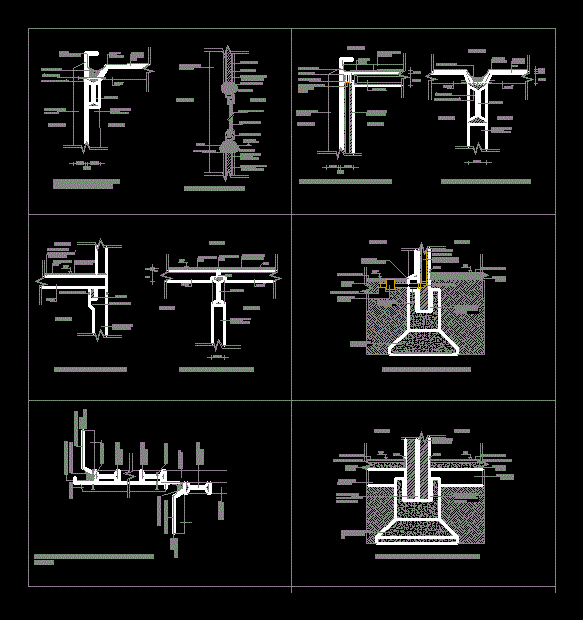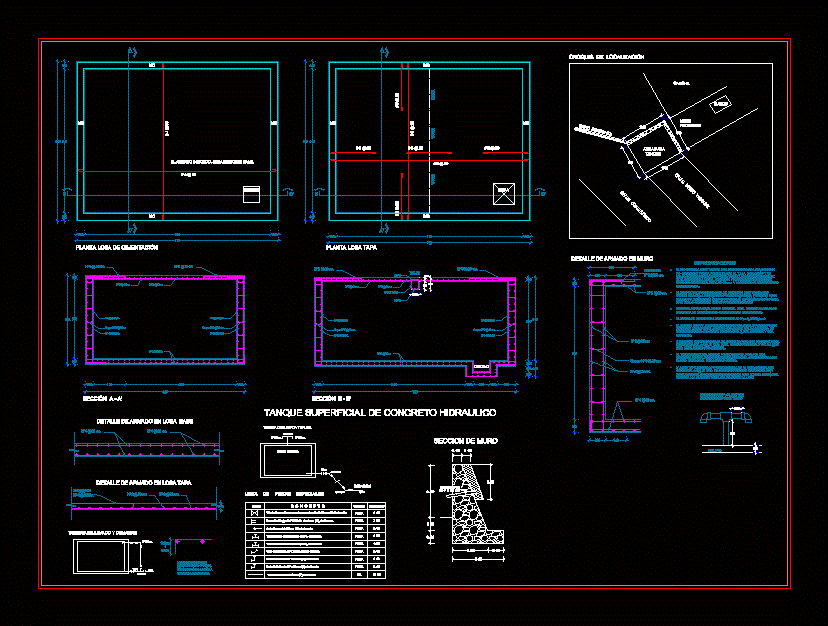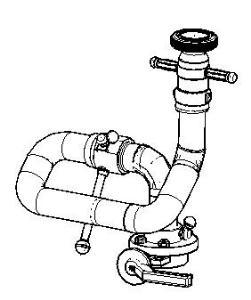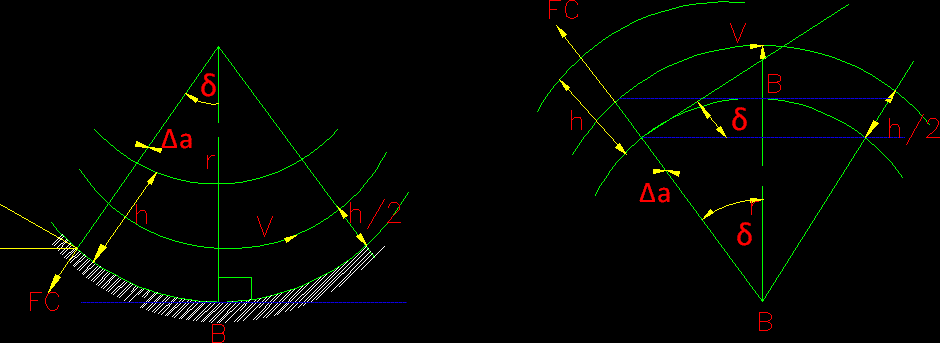Astori System DWG Detail for AutoCAD

System Astori; Details of meetings. Work done by students of the National University of Mar del Plata; Architecture Faculty; Urban Planning and Design. – DETAIL SETTING IN CENTRAL BEAM – BEAM DETAIL SETTING IN CENTRAL – CENTRAL SUPPORT WITH MEZZANINE – COLUMN DETAIL SETTING – DRAIN – SHIP CEILING DETAIL MEETING – VARIOUS HEIGHTS – COLUMN DETAIL WITH EXPANSION BOARD – RESERVOIR DETAIL – DETAIL TANK PUMPING
Drawing labels, details, and other text information extracted from the CAD file (Translated from Spanish):
upright from pumping tank, lateral enclosure edge, panel ii, waterproof membrane, h º in situ gutter, asphalt membrane, cased panel with lucarnas, neoprene support, through bolt, reinforced concrete base in situ, filling hº in situ between base and column, prefabricated panel beam, expanded polyethylene separator, industrial smoothed floor, chamber to drain channel, exterior, interior, gasket, support bracket, resistance wing bolt, pvc carpentry, against frame, base, base of double column reinforced concrete in situ, detail fixation in edge beam with enclosure, pvc carpentry detail, sealer, detail of end support and drain, detail fixation in central beams, lateral support with mezzanine, central support with mezzanine, detail fixation column – drain, detail column with expansion joint, ll.p, v.cleaning, high plant water tank, detail reserve tank, cut structure water tank, detail pumping tank, pump e levadora, access for cleaning, concrete, boiler, cold water for administration, cold water for ships, access from the street, upper floor pnu, bottom flooring pnu, glass wool, pnc upright, waterproof membrane, polyurethane foam, meeting detail roofs of ships – different heights, automatic floating, it is activated when there is no water, cover, valve, sediment filter, retention valve, insulating sand base to avoid vibrations
Raw text data extracted from CAD file:
| Language | Spanish |
| Drawing Type | Detail |
| Category | Construction Details & Systems |
| Additional Screenshots |
 |
| File Type | dwg |
| Materials | Concrete, Glass, Other |
| Measurement Units | Metric |
| Footprint Area | |
| Building Features | |
| Tags | adobe, autocad, bausystem, construction system, covintec, del, DETAIL, details, DWG, earth lightened, erde beleuchtet, losacero, mar, meetings, national, plywood, sperrholz, stahlrahmen, steel framing, students, system, système de construction, terre s, university, work |








