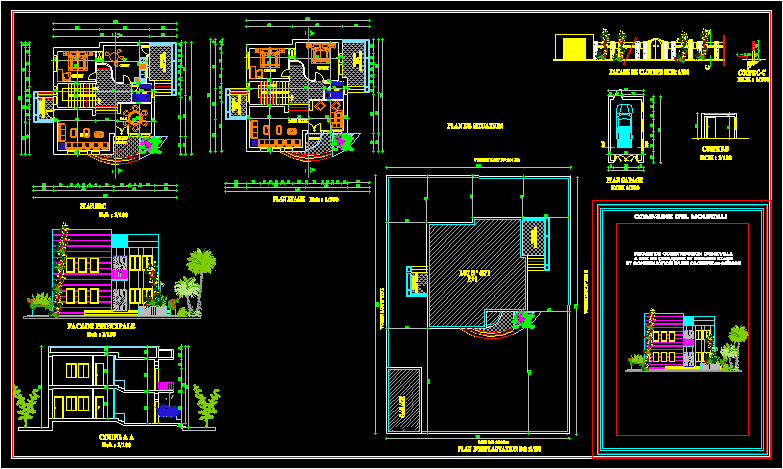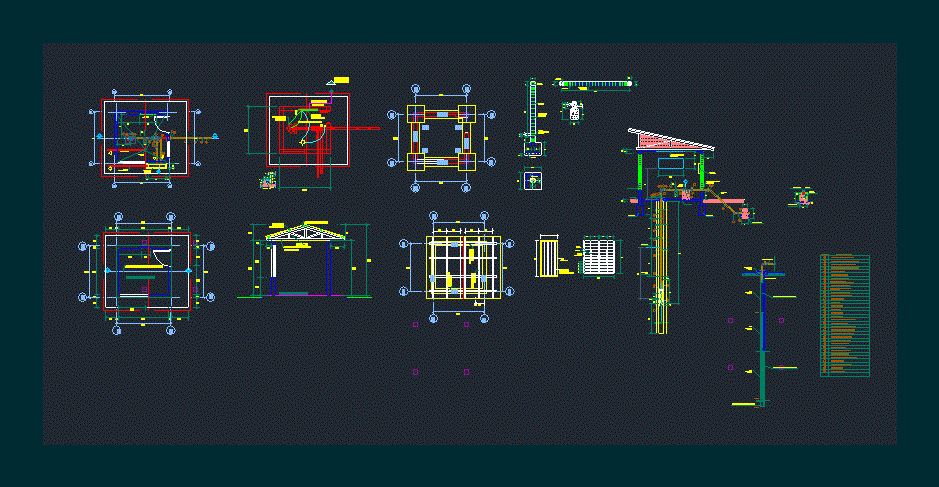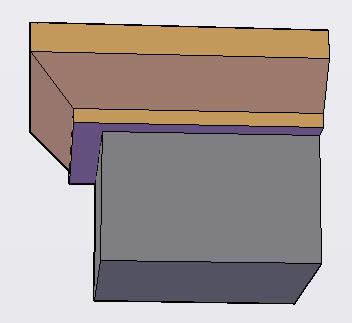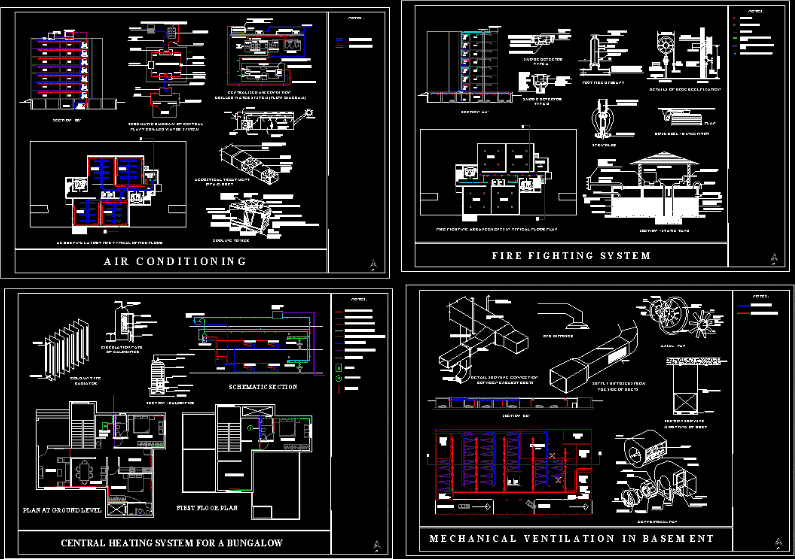Villa Mimoot DWG Block for AutoCAD

It’s a Villa in two floors. Plants.
Drawing labels, details, and other text information extracted from the CAD file (Translated from French):
of entry, terrace, discovery, lot, terrace, discovery, garage, Street, neighbor lot, Street, neighbor lot, of entry, terrace, discovery, lot, terrace, discovery, garage, neighbor lot, plan garage, ech, facade of fence ech:, main facade, ech, town of el mourouj, project of construction of a villa ground floor and first floor and construction of a fence and garage, chopped off, ech, location plan, chopped off, ech, chopped off, ech, cooked, sdb, living room, bedroom, sat, terrace, discovery, of entry, floor plan, ech, sdb, bedroom, balcony, floor plan, ech, terrace, discovery, ground floor, terrace, discovery, ground floor, discovery, terrace, bedroom, floor, Street, neighbor lot, location plan ech, terrace, discovery, lot, terrace, discovery, garage, neighbor lot, neighbor lot jd
Raw text data extracted from CAD file:
| Language | French |
| Drawing Type | Block |
| Category | Construction Details & Systems |
| Additional Screenshots |
 |
| File Type | dwg |
| Materials | |
| Measurement Units | |
| Footprint Area | |
| Building Features | Garage, Car Parking Lot |
| Tags | adobe, autocad, bausystem, block, construction system, covintec, DWG, earth lightened, erde beleuchtet, floors, losacero, plants, plywood, sperrholz, stahlrahmen, steel framing, système de construction, terre s, unifamiliar, villa |








