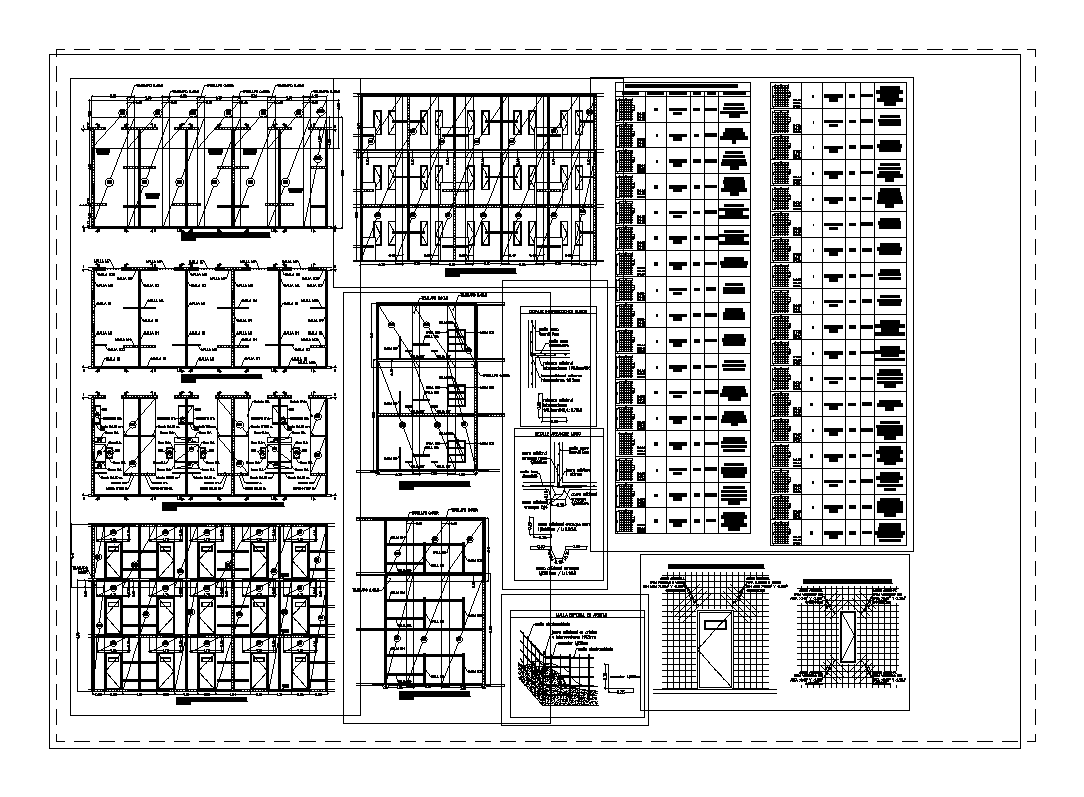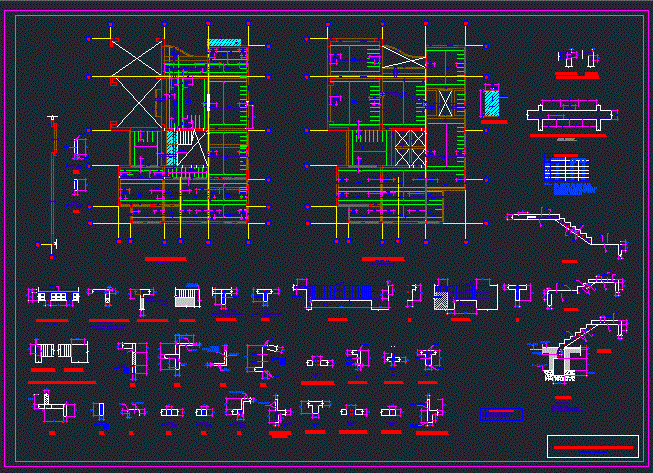Reinforced Concrete Walls And Formwork DWG Full Project for AutoCAD

Project reinforced concrete walls and formwork – Details – specifications – sizing
Drawing labels, details, and other text information extracted from the CAD file (Translated from Spanish):
cell type, floor plan, overlap, mesh, plant distribution walls, floor plan, overlap, mesh distribution profile, mesh distribution profile, mesh distribution profile, mesh, mesh, mesh distribution profile, nf., scheme, quantity, product, area, weight, description, Mesh Reinforcement Bottom Wall Profiles:, Mesh Reinforcement Bottom Wall Profiles:, mesh s, mesh reinforcement wall bunk plant distribution mesh walls, bunk hua, table h.a., m., shelf hua., bank h., bunk hua, table h.a., m., shelf hua., bank h., bunk hua, table h.a., m., shelf hua., bank h., bunk hua, table h.a., m., shelf hua., bank h., bunk hua, table h.a., m., shelf hua., bank h., mesh, mesh reinforcement in slabs of mezzanine deck, mesh reinforcement in slabs of mezzanine deck, mesh reinforcement wall lintel doors profile, mesh reinforcement bottom wall profile, mesh reinforcement bottom wall profile, mesh reinforcement upper wall profile, mesh reinforcement upper wall profile, Mesh Reinforcement Top Wall Profiles:, Mesh Reinforcement Top Wall Profiles:, mesh reinforcement bunk plant distribution mesh furniture, mesh s, mesh reinforcement bunk plant distribution mesh furniture, mesh s, mesh stiffener, mesh reinforcement lower walls profile, mesh reinforcement upper walls profile, mesh reinforcement wall bunk plant distribution mesh walls, mesh s, mesh reinforcement lower walls profile, mesh reinforcement upper walls profile, mesh reinforcement lower walls profile, mesh reinforcement upper walls profile, mesh reinforcement in slabs of mezzanine deck, mesh reinforcement in slabs of mezzanine deck, mesh s, mesh horizontal reinforcement bench, mesh s, mesh s, mesh stiffener, mesh s, mesh vertical reinforcement walls support bench plant distribution mesh furniture, mesh, overlap, mesh wall, additional steel start wall, additional steel starter, mesh slab, additional steel start wall, additional steel starter, closeup, additional bar, additional bar reinforcement intersections, mesh wall, additional reinforcement intersections, additional reinforcement intersections, detail intersections walls, additional steel for bulkhead doors with area, detail for open doors with area, additional steel for windows with area, detail for windows with area, welded Mesh, connector, additional bar at edges intersections, welded Mesh, connector, special mesh in edges
Raw text data extracted from CAD file:
| Language | Spanish |
| Drawing Type | Full Project |
| Category | Construction Details & Systems |
| Additional Screenshots |
 |
| File Type | dwg |
| Materials | Concrete, Steel |
| Measurement Units | |
| Footprint Area | |
| Building Features | Deck / Patio |
| Tags | adobe, autocad, bausystem, concrete, construction system, covintec, details, DWG, earth lightened, erde beleuchtet, formwork, full, losacero, plywood, Project, reinforced, sizing, specifications, sperrholz, stahlrahmen, steel framing, système de construction, terre s, walls |








