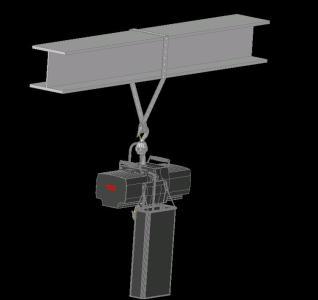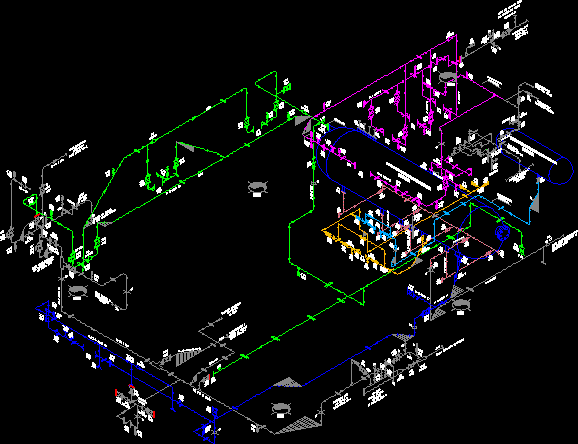Building Blocks Dynamic Blocks DWG Block for AutoCAD
ADVERTISEMENT

ADVERTISEMENT
Elements building from screws, plywood, thermal and steel parts to metal girders. It can scale, rotate, mirror and much more, with just one click, to make it easier and efficient work. (Shown in metric and imperial system).
Raw text data extracted from CAD file:
| Language | N/A |
| Drawing Type | Block |
| Category | Construction Details & Systems |
| Additional Screenshots |
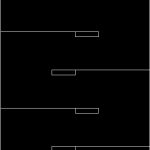 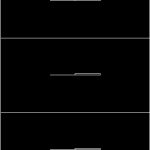    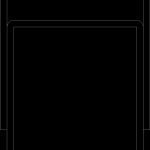    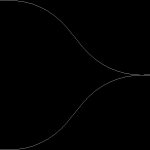 |
| File Type | dwg |
| Materials | Steel, Wood |
| Measurement Units | |
| Footprint Area | |
| Building Features | |
| Tags | adobe, autocad, bausystem, block, blocks, building, coatings, construction system, covintec, DWG, dynamic, earth lightened, elements, erde beleuchtet, girders, insulation, losacero, metal, metal profiles, nuts, parts, plywood, scale, screws, sperrholz, stahlrahmen, steel, steel framing, système de construction, terre s, thermal |



