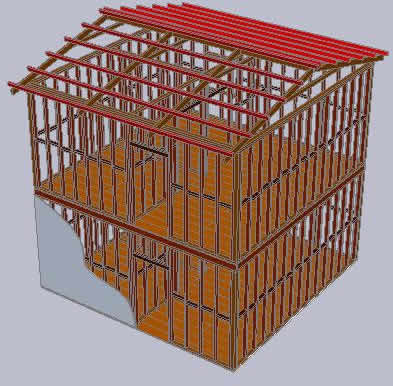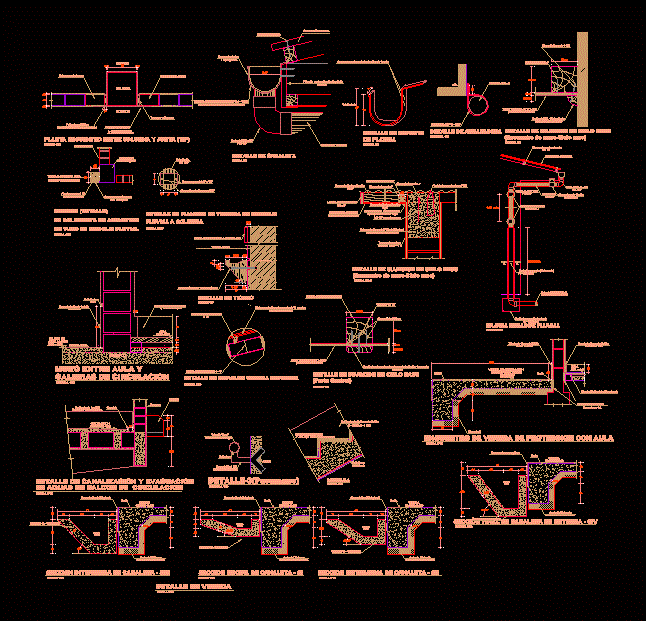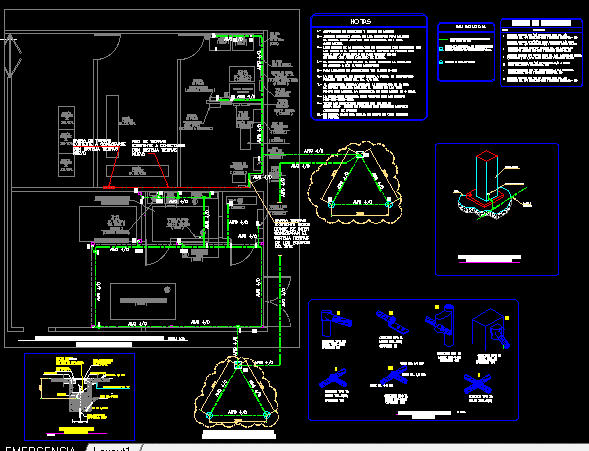Wood Frame Housing Structure, Two Levels, 3D DWG Model for AutoCAD
ADVERTISEMENT

ADVERTISEMENT
Wooden structure two levels – Without steps – Two rooms with all studs and cross and wooden floors – File in 3D
| Language | N/A |
| Drawing Type | Model |
| Category | Construction Details & Systems |
| Additional Screenshots |
 |
| File Type | dwg |
| Materials | Wood |
| Measurement Units | |
| Footprint Area | |
| Building Features | |
| Tags | adobe, autocad, bausystem, construction system, covintec, cross, DWG, earth lightened, erde beleuchtet, file, floors, frame, HOUSES, Housing, levels, losacero, model, plywood, projects houses, rooms, sperrholz, stahlrahmen, steel framing, steps, structure, studs, système de construction, terre s, Wood, wooden |








