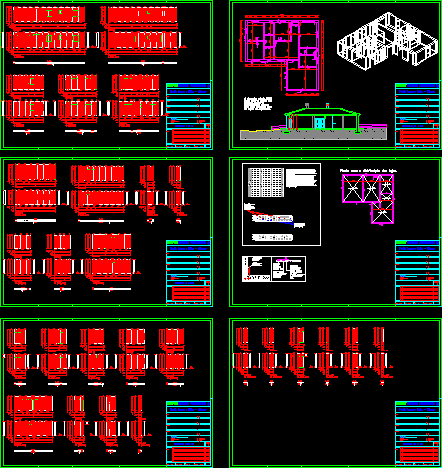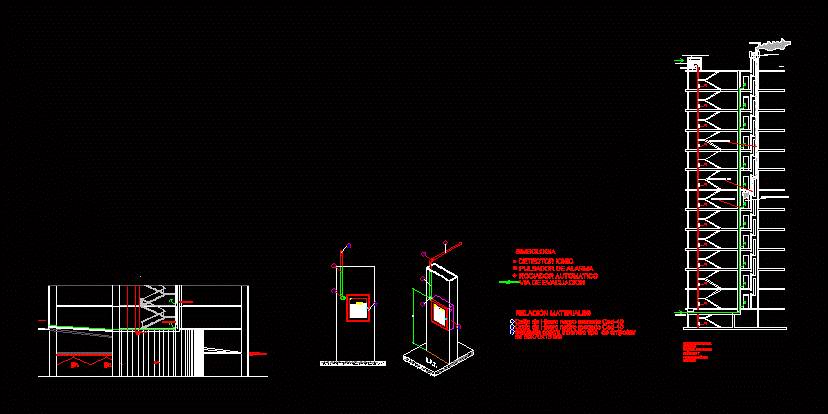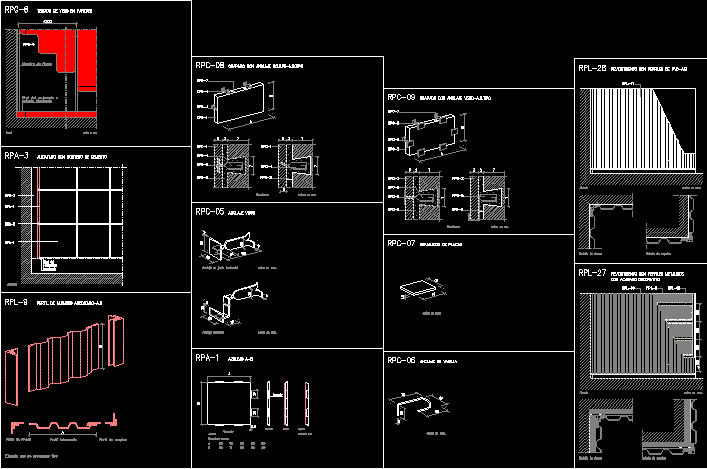Family Housing – Construction System DWG Block for AutoCAD

Construction system anti- seismic with pre manufactured panels
Drawing labels, details, and other text information extracted from the CAD file (Translated from Portuguese):
Street, designation, lda projects, drawn in autocad license number, detached house, work, architecture, projected, file, title, specialty, implantation, drew, date, single-family housing project, architecture, paulo lopes mota, client, m. lopes lda, Aljezur, this design intellectual property of the firm lopes projects of not being able to be reproduced or used for any not be of this without previous by the holder of its rights., phase, technician, replaces, subst. per, drawing, checked, code, print, scale, execution project, Pombal, tel. telefax tm., street santa no. dove shopping office dove, matr. crc pombal nº cap. soc. nipc nº, thermal study security electricity ited others, architecture stability network of sewage network gas network, local, valley of the tile sector lot no., Aljezur, house of, machines, building technology, laarne kalken, gives you, drapstraat, architect, belgium, project, modified, engineer, contractor, builder, tel., fax., tel., fax., tel., fax., tel., fax., fax., plannr., tx., tel., building technology, drawed by, scale, hollows created with eps to lighten the slab of, beams imbued with beam, earthquake slab a massive slab armed in one direction. its structural scheme to the functioning of a lightened slab. thus we have beams imbued the hollows just as in a slab lightened. in relation to the upper mesh reinforcement may be the same mesh provided for traditional slab taking into account that compression layers are about thick. as for the lower mesh reinforcement change made in the type of armor since we will have fewer rods. so we have to recalculate type number of rods to be able to obtain the same area of armature per meter of support of the slab., double insulation as formwork material, panel type or, on the walls on the walls, arrow for wall orientation. each wall always starts with the left arrow letter of the arrow., wall number, front, back, front, back, connection, floor, front, wall, opening, connection, floor, wall, opening, back, floor, connection, floor, wall, opening, connection, wall, opening, wall, opening, connection, floor, wall, opening, connection, floor, floor, wall, opening, connection, wall, opening, connection, floor, connection, floor, opening, front, opening, connection, floor, wall, connection, floor, back, wall, opening, connection, floor, wall, opening, front, back, opening, connection, opening, floor, wall, connection, opening, connection, floor, wall, opening, floor, wall, connection, floor, front, floor, wall, opening, connection, wall, opening, connection, back, opening, connection, floor, floor, wall, opening, opening, connection, floor, wall, opening, connection, floor, front, wall, opening, connection, floor, connection, wall, opening, floor, back, wall, connection, floor, wall, opening, front, wall, opening, connection, floor, connection, floor, back, wall, opening, connection, floor, wall, opening, wall, opening, floor, connection, wall, opening, connection, floor, connection, floor, wall, opening, connection, floor, wall, opening, opening, connection, fl
Raw text data extracted from CAD file:
| Language | Portuguese |
| Drawing Type | Block |
| Category | Construction Details & Systems |
| Additional Screenshots |
 |
| File Type | dwg |
| Materials | Other |
| Measurement Units | |
| Footprint Area | |
| Building Features | |
| Tags | adobe, anti, autocad, bausystem, block, construction, construction system, covintec, DWG, earth lightened, erde beleuchtet, Family, Housing, losacero, manufactured, panels, plywood, pre, seismic, sperrholz, stahlrahmen, steel framing, system, système de construction, terre s |








