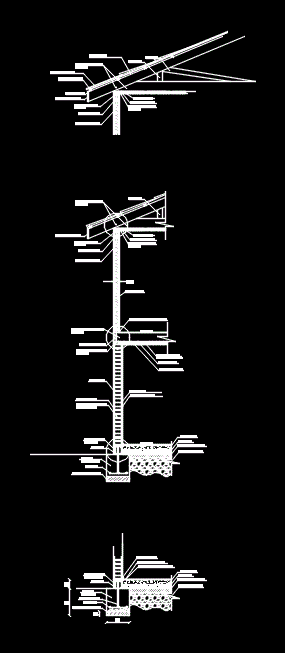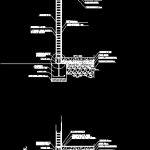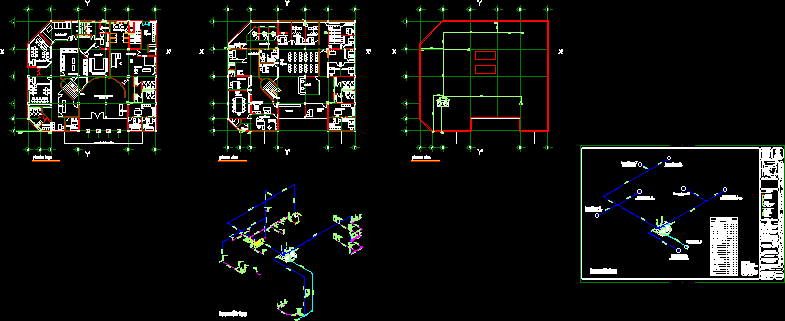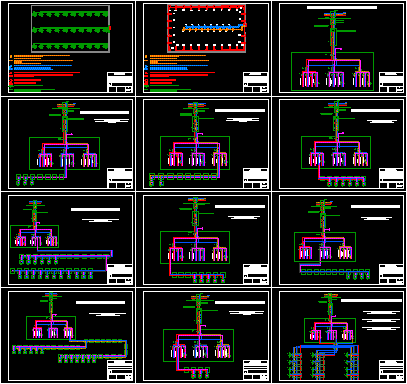Scantling DWG Detail for AutoCAD

Straightedge home; housing construction detail.
Drawing labels, details, and other text information extracted from the CAD file (Translated from Spanish):
structural brick sanson, mortar cm, stucco cm, plasterboard carton cm, radier cm, ripio cm, compacted earth, natural terrain, emplantillado cm, stucco cm, faith mm, concrete foundation, concrete investment, faith mm, wood structural pine, insulation wool, wood pine pinned sky, pine cones, mezzanine floor pine, plasterboard carton cm, pine lintel, pine pincushion, plasterboard carton cm, insulation wool, osb mm board, structural fence, Pine tree, upper pine sill, leveling foam mm, radier cm, ripio cm, compacted earth, natural terrain, emplantillado cm, faith mm, concrete foundation, concrete investment, faith mm, floating floor mm, dustpan, anchor mm, wood structural pine, insulation wool, wood pine pinned sky, pine lintel, mezzanine floor pine, floating floor mm, leveling foam mm, plasterboard carton cm, dustpan, cornice wood, insulation wool, pine lintel, pine pincushion, plasterboard carton cm, insulation wool, osb mm board, structural fence, Pine tree, upper pine sill, Pine tree, clay roof, npt, oak dust cover cm, wood structural pine, pine lintel, mezzanine floor pine, tap pin, Mineral wool, asphalt felt, zinc-plated screw fixings, anchor bolt, note:, student’s name:, escantillon, floor detail, scantillon detail, truss detail
Raw text data extracted from CAD file:
| Language | Spanish |
| Drawing Type | Detail |
| Category | Construction Details & Systems |
| Additional Screenshots |
 |
| File Type | dwg |
| Materials | Concrete, Wood |
| Measurement Units | |
| Footprint Area | |
| Building Features | |
| Tags | autocad, construction, DETAIL, détails de construction en bois, DWG, holz tür, holzbau details, home, Housing, straightedge, Wood, wood construction details, wooden door, wooden house |








