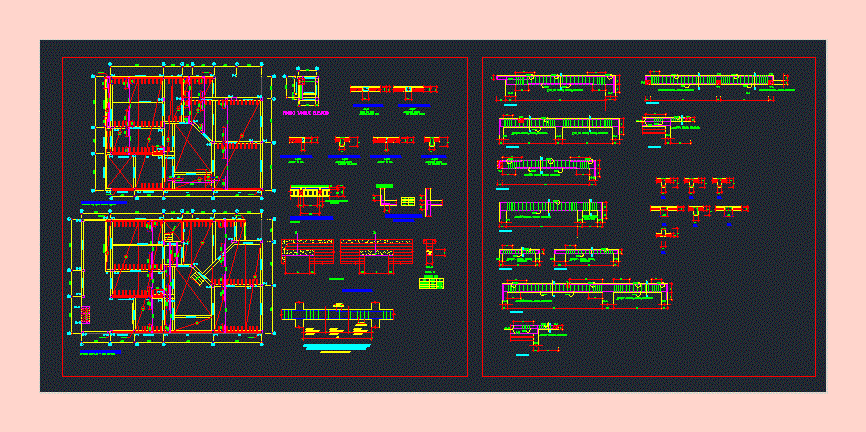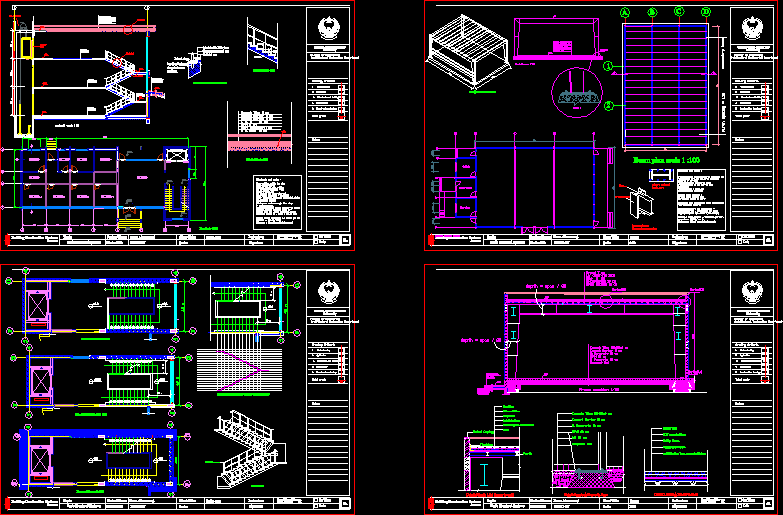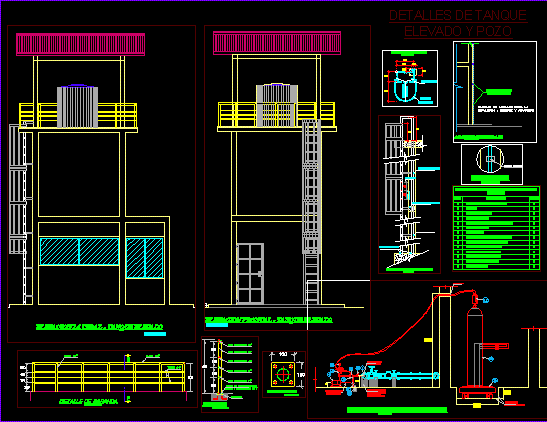Lightened Slab DWG Detail for AutoCAD
ADVERTISEMENT

ADVERTISEMENT
Lightened flat slab structure – Floors – Construction details
Drawing labels, details, and other text information extracted from the CAD file (Translated from Galician):
edge rod, edge rod, ladder, edge rod, together cm, ladder, double mesh, slab macisa, lightened first floor, follow beams, double mesh, high tank bottom, mooring beam, mooring beam, mooring beam, dto., mooring beam, solera beam, dto., edge rod, straight bars bend in, lightweight armor, typical lightweight cut, scale, encounter of beams, in plants, detail, elevations, detail of lintels, secc, up, up, up, picture, for lower reinforcement, Recommended areas for translating the, Reinforcement run in beams, for lower reinforcement, specified, according to, for lower reinforcement, specified, light, according to, lightened second floor, together cm, together cm, dto., dto.
Raw text data extracted from CAD file:
| Language | N/A |
| Drawing Type | Detail |
| Category | Construction Details & Systems |
| Additional Screenshots |
 |
| File Type | dwg |
| Materials | |
| Measurement Units | |
| Footprint Area | |
| Building Features | |
| Tags | alveoplaca, autocad, construction, DETAIL, details, DWG, flat, floors, leichte struktur, lightened, lightweight structure, slab, slab lightened, structure |








