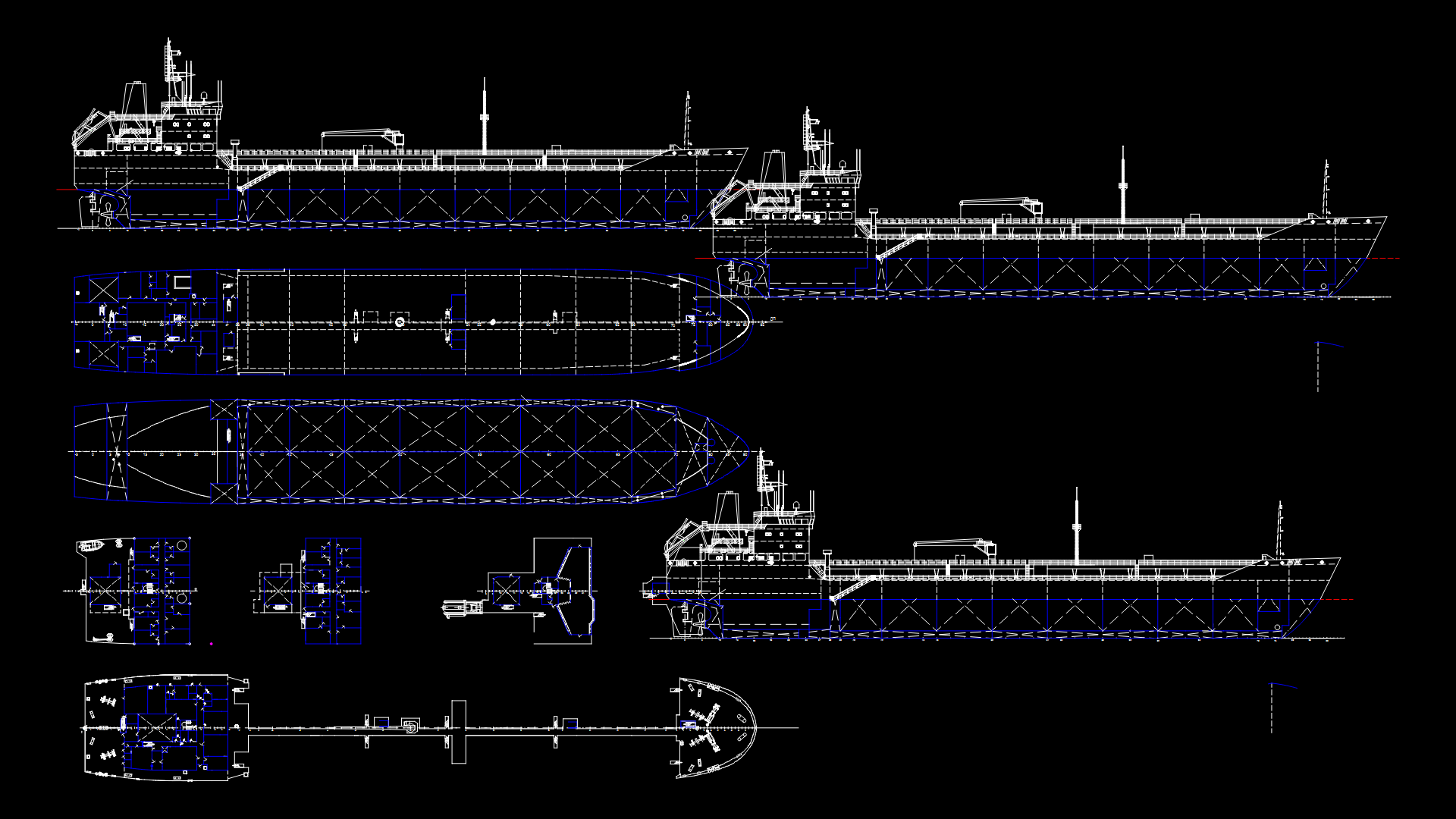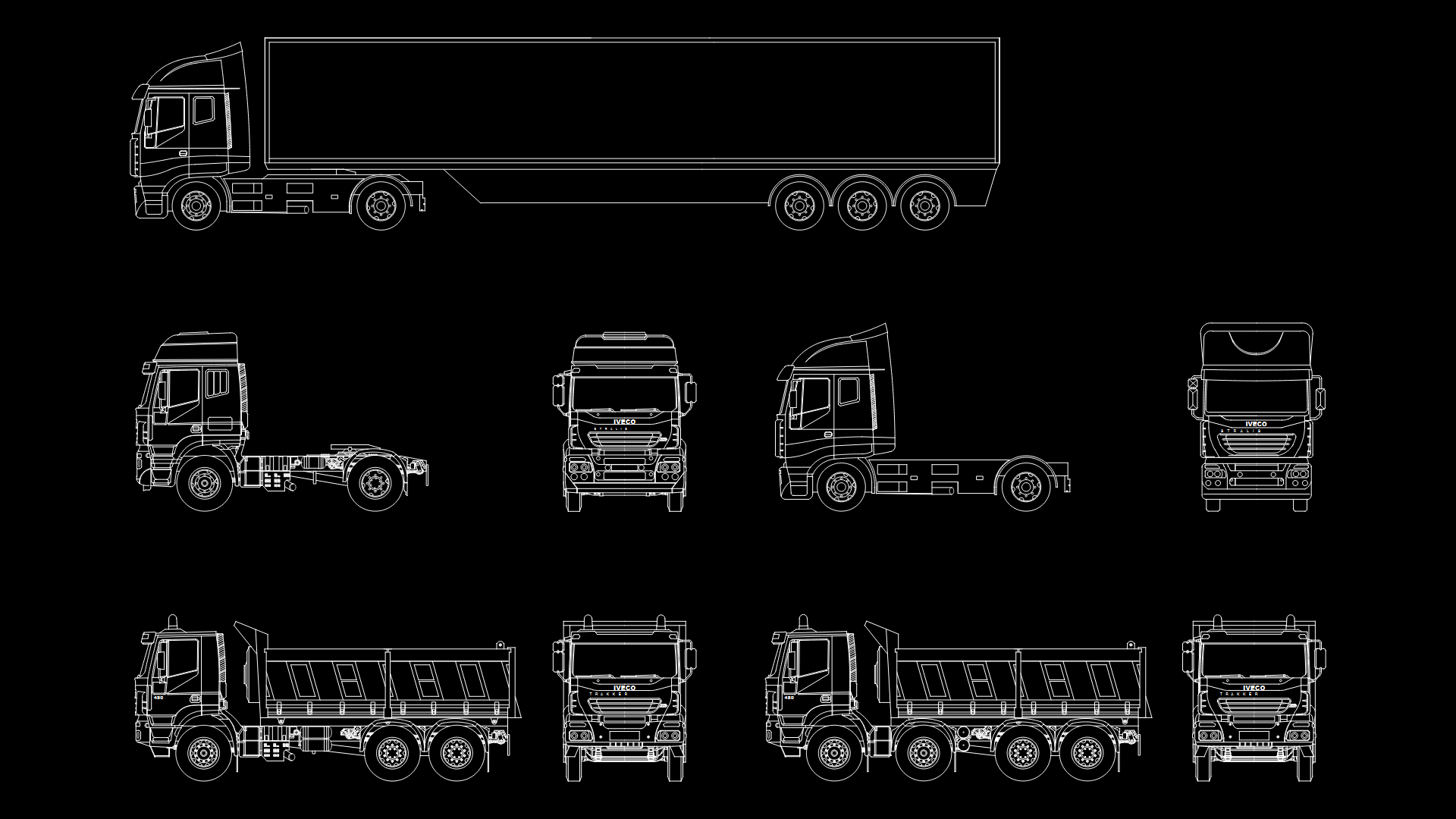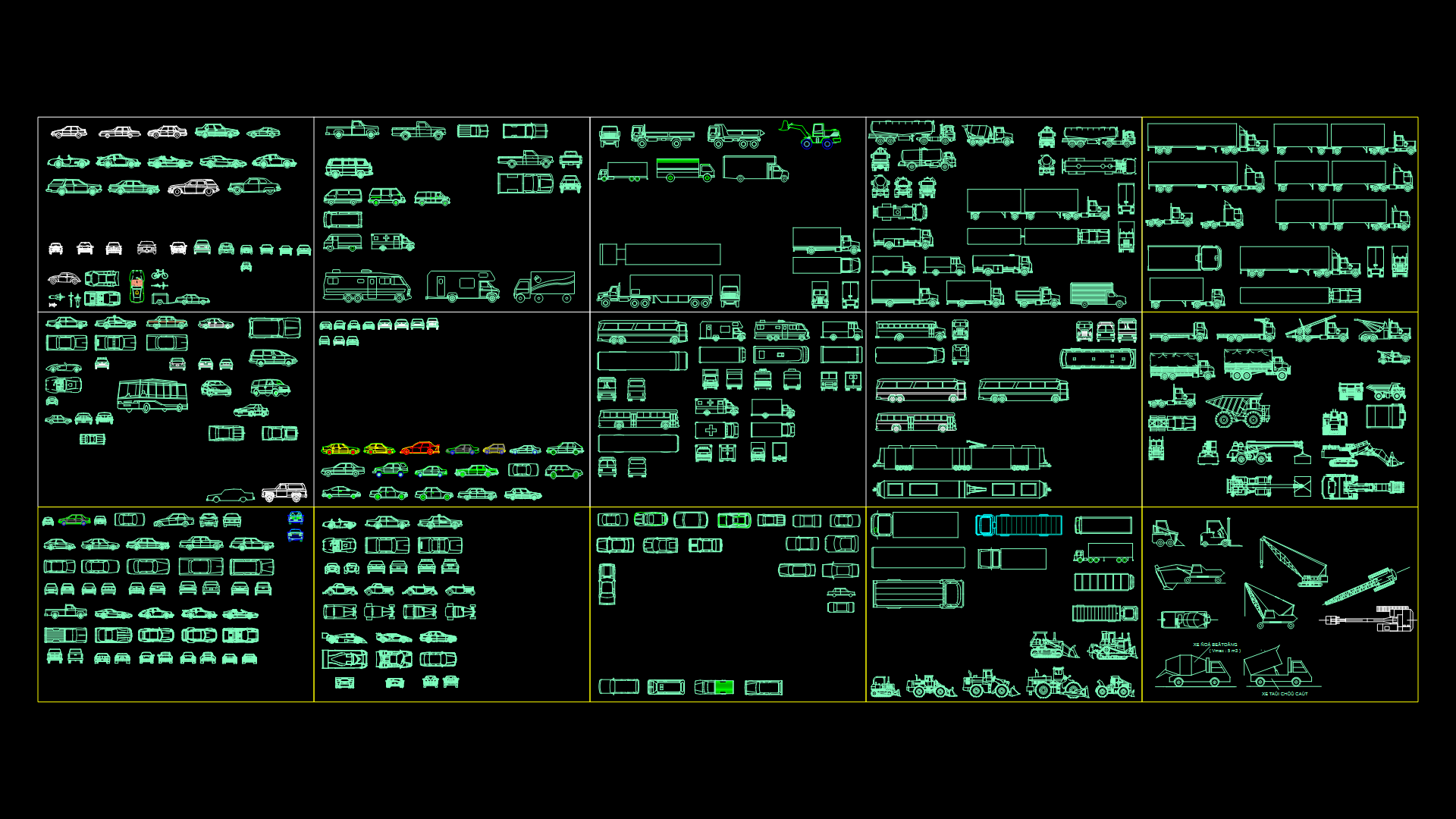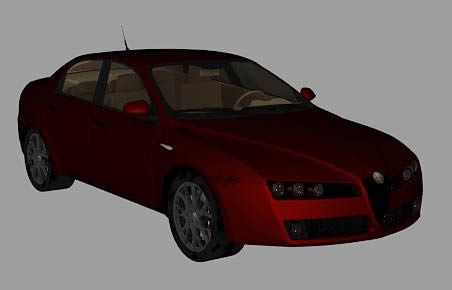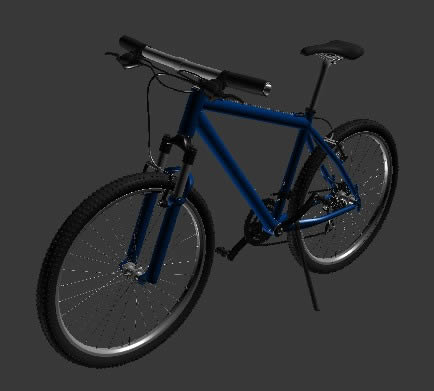Truck Weigh Station DWG Detail for AutoCAD
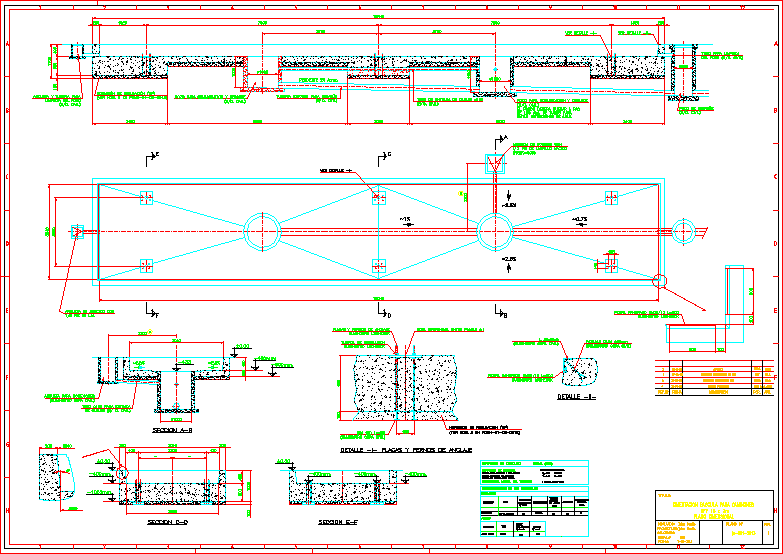
Details – SPECIFICATIONS – sizing
Drawing labels, details, and other text information extracted from the CAD file (Translated from Spanish):
detail -i- plates and anchor bolts, detail -ii-, see detail -ii-, section ab, section cd, section ef, steel, foundations, element, concrete, calculation hypothesis, control hypothesis, control of the execution at normal level, statistical control of concrete, control of steel at normal level, passive steel, characteristics of materials, minimum ground strength, coating, consistency, breakage, type, elastic, limit, strength, characteristic, size, mm., maximum, of arid, plastic, iia, environment, safety coefficients, nominal, see detail -i, jaime carrillo, foundation tilts for walks, dimensional plane, preliminary edition, fran l., j. aybar, collected comments fmo, mbg, jmr, collected comments from fmo, dft, projected :, scale :, date :, calculated :, drawn :, rev., by., description, rev.nº, date, title :, apr ., as built, mrc
Raw text data extracted from CAD file:
| Language | Spanish |
| Drawing Type | Detail |
| Category | Vehicles |
| Additional Screenshots |
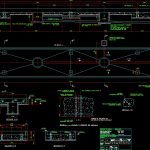 |
| File Type | dwg |
| Materials | Concrete, Plastic, Steel, Other |
| Measurement Units | Metric |
| Footprint Area | |
| Building Features | |
| Tags | autocad, concrete, crane, DETAIL, details, DWG, foundations, guindaste, kran, sizing, specifications, Station, Transportation, truck |
