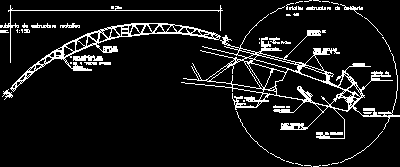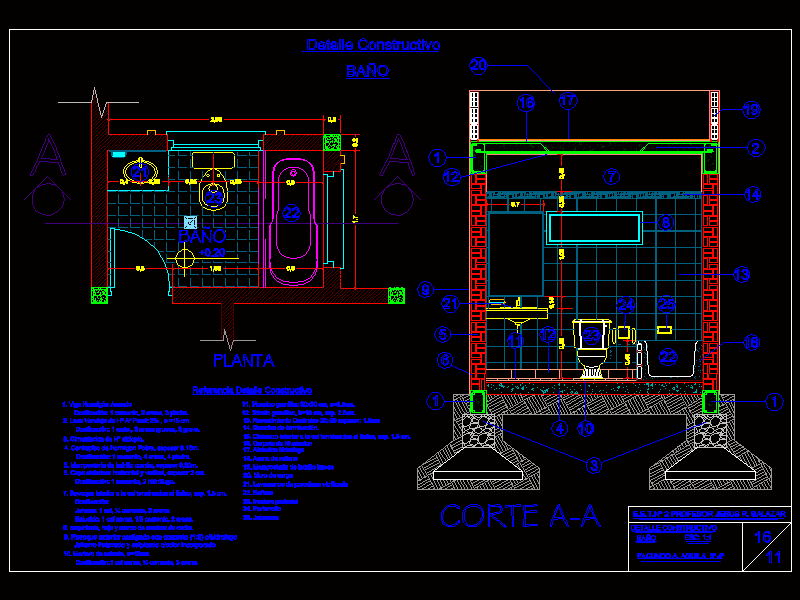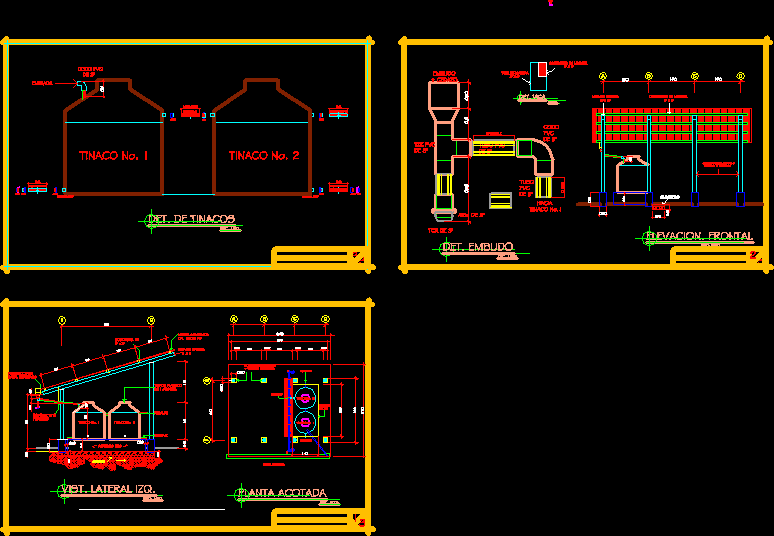Foundation Multifamily Housing – Shoes DWG Detail for AutoCAD
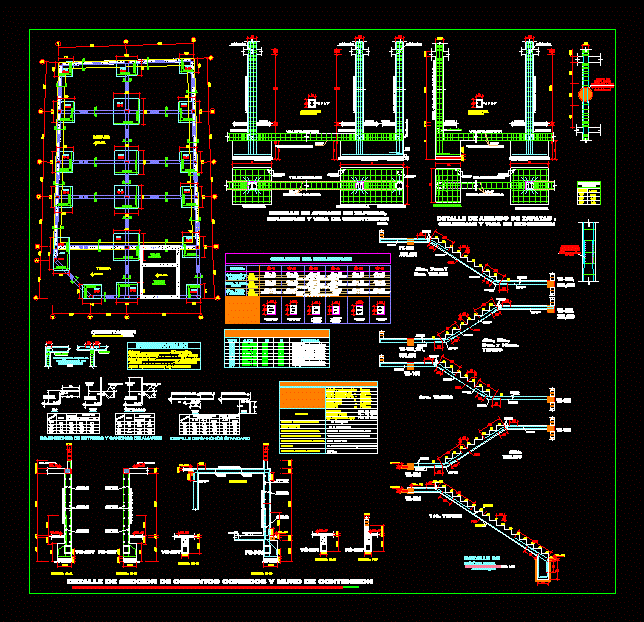
FOUNDATION HOUSE WITH BASEMENT MUTLIFAMILIAR 4 levels – PLANTS ESTRCUTURAS – DE FUNCDACIONES – DETAILS OF FOUNDATIONS
Drawing labels, details, and other text information extracted from the CAD file (Translated from Spanish):
draw cad:, j. cori. r., draw cad:, j. cori. r., basement, store, foundation, esc., tank tank, nfp, cto. of machine, nfp, both senses, shoe box, grill type, both senses, both senses, both senses, both senses, column table, steel, stirrups, basement, floor, rooftop, floor, stirrups, steel, stirrups, steel, extrem., column section, level, extrem., both senses, nfp, concrete floor, secc., tank tank, tank floor, tank roof, nfp, concrete floor, nfp, secc., lightened slab, concrete floor, nfp, lightened slab, secc., nfp, nfp, secc., secc., scale, detail of section of foundations wall contension wall, nfp, section, esc .:, stairway detail, nfp, nfp, npt, section, section, npt, section, section, additional, concrete floor, eccentric, concrete floor, concentric, additional, connecting beam section, additional, concrete floor, centric, additional, foundation beam, foundation beam, additional, detail of reinforcement of columns columns connecting beam, blkex, additional, each end, concrete floor, additional, additional, foundation beam, foundation beam, connecting beam section, mts, junction box, in columns, diameter, steel splice in the beam of the light of the, spirals of continuous bars evenly spaced with spaces free of cm., detail of columns reinforcement foundation beam, esc., concentric, detail of anchorage of columns in last ceiling, additional, additional, esc., columns ………………………………… minimum hours., stripping, monolithically running shoes., armatures …………………………………. should not be welded., lateral beam slabs …………………………. minimum hours, background of beams slab alig. … days minimum, detailed dimension, hook, detailed dimension, dimension of hooks, diameter, standard hooks detail, dimension of hooks, dimension, detailed, dimension, me., hook, hook, cm. me., dimension, detailed, approx., hook, dimensions of stirrups mooring hooks, diameter, hook, hook, diameter, walls in tabiqueria, ltex cm., stone, stone big max of, ltex cm., secondary ltex cm., ltex main cm., slabs cm., cm, foundation, columns beams, slab lightened plates, concrete, load bearing force, concrete cycling in foundations, concrete cycle in surges, of structures, steel grade, thickness of joints in masonry, mortars, masonry compressive strength, Technical specifications
Raw text data extracted from CAD file:
| Language | Spanish |
| Drawing Type | Detail |
| Category | Construction Details & Systems |
| Additional Screenshots |
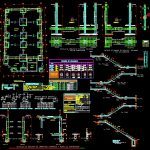 |
| File Type | dwg |
| Materials | Concrete, Masonry, Steel |
| Measurement Units | |
| Footprint Area | |
| Building Features | |
| Tags | autocad, base, basement, de, DETAIL, details, DWG, FOUNDATION, foundations, fundament, house, Housing, levels, multifamily, plants, shoe, shoes |



