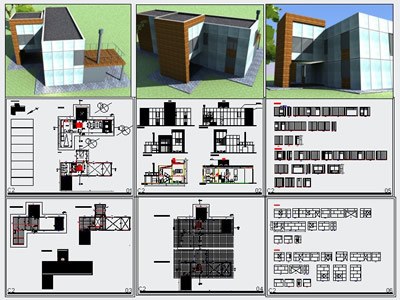Structural DWG Plan for AutoCAD

Structural Plan
Drawing labels, details, and other text information extracted from the CAD file (Translated from Spanish):
ipe, existing, ipe, foundation strip m., finish, penetration electrodes, v. cm., detail set of anchor bolts, solder the bars of the set with strong points using electrode aws, unc thread, of beam of cm cm., cms. chopped stone, improved ground well compacted with standard proctor loan material, bead seat detail, every cm., in monolithic, cm., of brace, cm., cm., detail strip of foundation cm., cm., each, every cm. floor slab cm., p., cms. chopped stone, improved ground well compacted with standard proctor loan material, in monolithic, both sides, every cm. floor slab cm., cms. chopped stone, improved ground well compacted with standard proctor loan material, detail of beam of cm cm., on the whole, cm., every cm, plant foundations, existing column, existing column, reinforce existing rafter beam, existing area, column detail hea, p., both sides, column detail hea, p., both sides, column detail hea, p., both sides, cp column detail, p., both sides, cp column detail, p., both sides, all level measurements must be verified on site. materials: concrete: steel reinforcement: steel sections: electrodes: penetration. finish. all dimensions are given in millimeters the elevations in meters. all the diameters indicated are of the holes must have the normative diameter for each according to covenin for the assembly of the metallic structure must comply with the provisions of the chapters of the standard covenin in the corresponding the joints means of union. the minimum pretension of the bolts must comply with the provisions of the standard coven, General notes:, the information contained in this plan is exclusive to this one which was conceived in the conditions of calculation indicated in the memory reason why its partial total use is prohibited if the conditions are not identical those used for the calculation of this project. any changes that are required must be consulted duly authorized by the professional of not being any change for a minimum that without his exonerating him of all responsibility on the project, structure, plant foundations, route of the plane, plotting:, dib.cad:, scale:, date:, plan number:, content:, cod. draft:, structure, structure, porches details, route of the plane, plotting:, dib.cad:, scale:, date:, plan number:, content:, cod. draft:
Raw text data extracted from CAD file:
| Language | Spanish |
| Drawing Type | Plan |
| Category | Construction Details & Systems |
| Additional Screenshots |
 |
| File Type | dwg |
| Materials | Concrete, Steel |
| Measurement Units | |
| Footprint Area | |
| Building Features | |
| Tags | autocad, beams, columns, DWG, plan, stahlrahmen, stahlträger, steel, steel beam, steel frame, structural, structure en acier |








