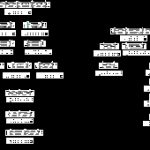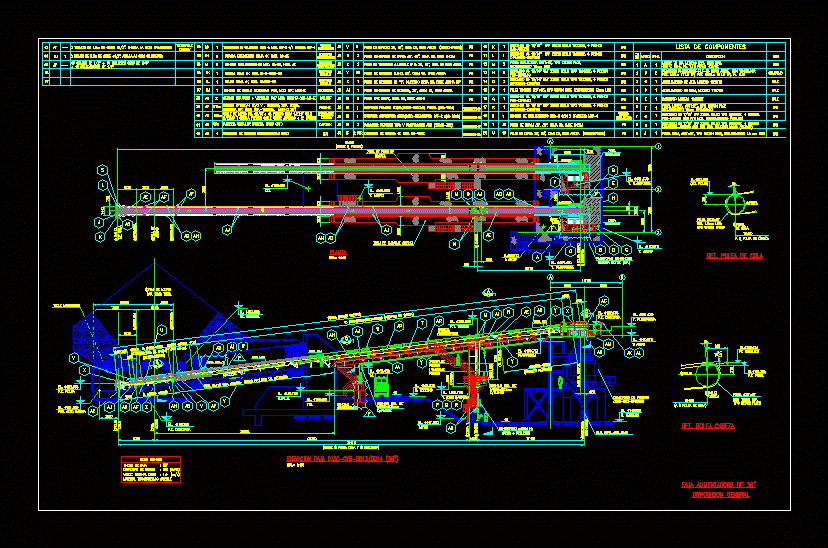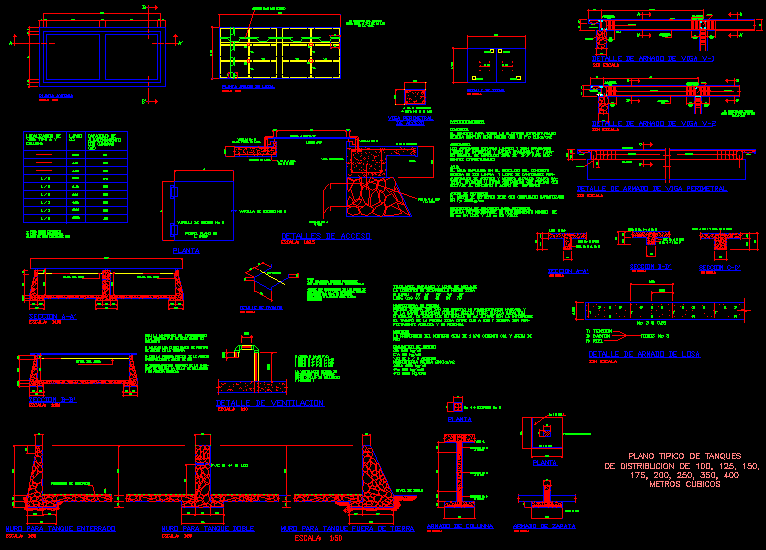Foundation And Cuts DWG Block for AutoCAD

Foundation and structural cuts of concrete beams with metal columns; with loads not exceeding 1.5 tons per square meter; NOTE: configuration and design applied to containers applicable to concrete walls load of 3000 psi; considering the NSR – 10
Drawing labels, details, and other text information extracted from the CAD file (Translated from Spanish):
gas, retaining wall, profile, typical plate cut, scale, mesh mm, overlapping min., profile, foundation, foundation, foundation, foundation, foundation, foundation, foundation, foundation, foundation, foundation, foundation, foundation, foundation, foundation, foundation, foundation, foundation, foundation, foundation, foundation, overlap mesh detail, mesh, dipstick, long, width, quantity, mesh measures upper mezzanine board, kind, mm cad. mm, kind, mm cad. mm, overlap mesh detail, mesh, dipstick, long, width, quantity, mesh measures upper mezzanine board, kind, kind, mm cad. mm, kind, mm cad. mm, kind, mm cad. mm, steel table, total mass, dough, tolal length, number, total, in one element, length, diameter, position, symbol, elements, first name, foundation, steel table, total mass, dough, tolal length, number, total, in one element, length, diameter, position, symbol, elements, first name, steel table, total mass, dough, tolal length, number, total, in one element, length, diameter, position, symbol, elements, first name, foundation, steel table, total mass, dough, tolal length, number, total, in one element, length, diameter, position, symbol, elements, first name, foundation, steel table, total mass, dough, tolal length, number, total, in one element, length, diameter, position, symbol, elements, first name, foundation, steel table, total mass, dough, tolal length, number, total, in one element, length, diameter, position, symbol, elements, first name, foundation, steel table, total mass, dough, tolal length, number, total, in one element, length, diameter, position, symbol, elements, first name, foundation, steel table, total mass, dough, tolal length, number, total, in one element, length, diameter, position, symbol, elements, first name, foundation, foundation, steel table, total mass, dough, tolal length, number, total, in one element, length, diameter, position, symbol, elements, first name, foundation, steel table, total mass, dough, tolal length, number, total, in one element, length, diameter, position, symbol, elements, first name, foundation, steel table, total mass, dough, tolal length, number, total, in one element, length, diameter, position, symbol, elements, first name, foundation, steel table, total mass, dough, tolal length, number, total, in one element, length, diameter, position, symbol, elements, first name, foundation, steel table, total mass, dough, tolal length, number, total, in one element, length, diameter, position, symbol, elements, first name, foundation, steel table, total mass, dough, tolal length, number, total, in one element, length, diameter, position, symbol, elements, first name, foundation, steel table, total mass, dough, tolal length, number, total, in one element, length, diameter, position, symbol, elements, first name, foundation, steel table, total mass, dough, tolal length, number, total, in an e
Raw text data extracted from CAD file:
| Language | Spanish |
| Drawing Type | Block |
| Category | Construction Details & Systems |
| Additional Screenshots |
 |
| File Type | dwg |
| Materials | Concrete, Steel |
| Measurement Units | |
| Footprint Area | |
| Building Features | |
| Tags | autocad, base, beams, block, columns, concrete, cuts, details of foundations, DWG, footings, FOUNDATION, foundations, fundament, loads, metal, pilotines, structural |








