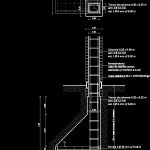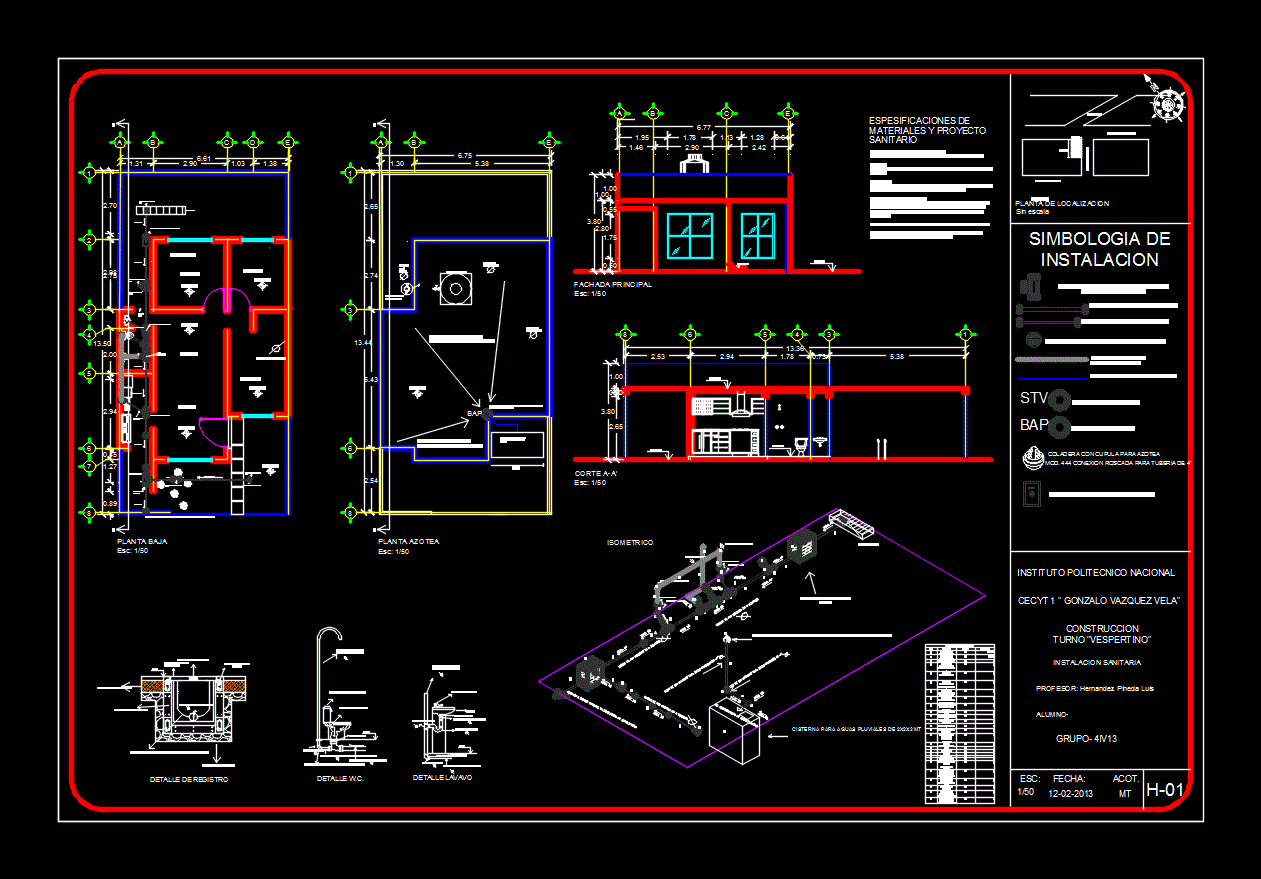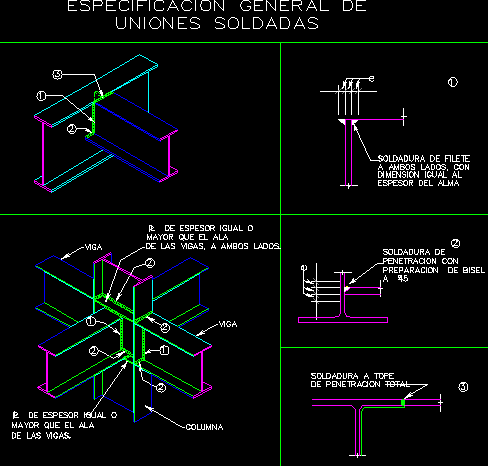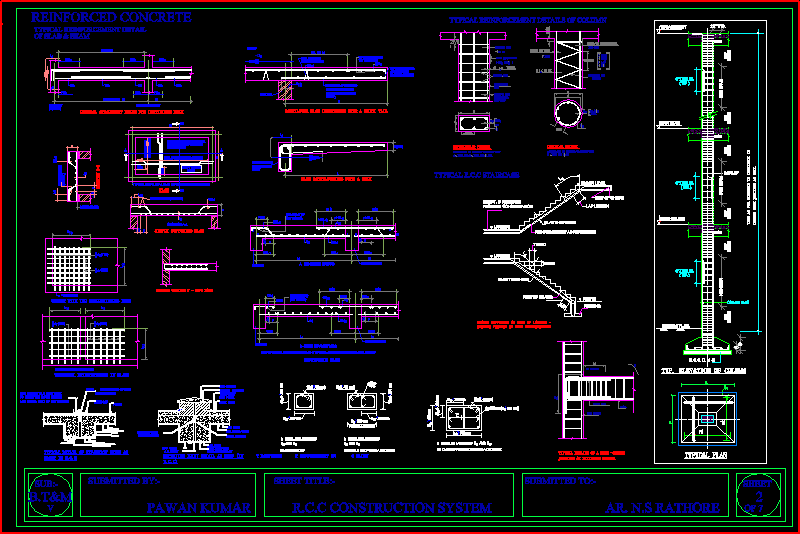Shoe And Column Construction Detail DWG Detail for AutoCAD
ADVERTISEMENT

ADVERTISEMENT
Construction detail isolated footing doubly eccentric and reinforced concrete column coated with common brick shingles
Drawing labels, details, and other text information extracted from the CAD file (Translated from Spanish):
foundations plant esc., until s.n. resistant, and. r. axis divider of property right, and. r. municipal line, l.m., e.m., l.m., grille mm, approx., grille mm, base hº aº existing, waterproof m.c insulating layer, pillar mamp. common brick flush board, zapata common brick run base of hº aº, n.t, until s.n. resistant, trunk of column arm mm est. mm, column arm mm est. mm, trunk of column arm mm est. mm, grille mm, coating slabs of common brick laid mortar lime, waterproof m.c insulating layer
Raw text data extracted from CAD file:
| Language | Spanish |
| Drawing Type | Detail |
| Category | Construction Details & Systems |
| Additional Screenshots |
 |
| File Type | dwg |
| Materials | Concrete |
| Measurement Units | |
| Footprint Area | |
| Building Features | |
| Tags | autocad, base, coated, column, concrete, construction, DETAIL, DWG, eccentric, footing, FOUNDATION, foundations, fundament, isolated, reinforced, shoe |








